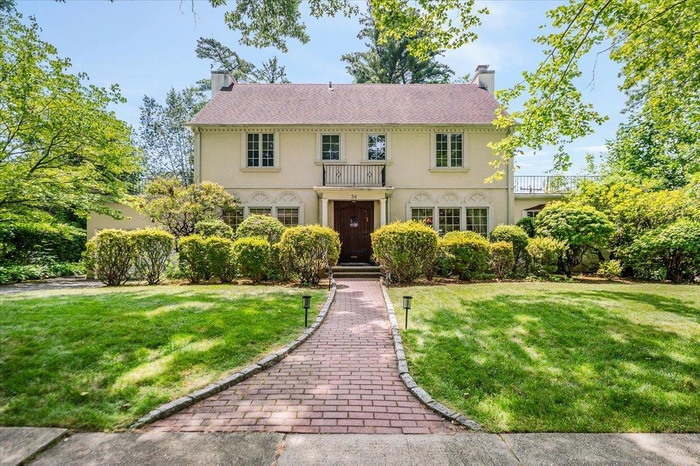Property
| Ownership: | For Sale |
|---|---|
| Type: | Single Family |
| Rooms: | 9 |
| Bedrooms: | 5 BR |
| Bathrooms: | 3½ |
| Pets: | No Pets Allowed |
| Lot Size: | 0.25 Acres |
Financials
Listing Courtesy of S Sharf Realty Inc
Welcome to this gracious sunlit and beautifully renovated Colonial, perfectly situated on a tree lined street in the highly sought after Village of Kensington.

- Mediterranean / spanish house with a chimney, stucco siding, and a front yard
- View of front of property featuring a chimney, asphalt driveway, a front lawn, a balcony, and an attached garage
- Staircase with wood finished floors, a chandelier, crown molding, a glass covered fireplace, and recessed lighting
- Living area featuring arched walkways, recessed lighting, a chandelier, dark wood-style flooring, and a glass covered fireplace
- Living room with wood finished floors, crown molding, recessed lighting, a chandelier, and a glass covered fireplace
- Living area featuring ornamental molding, recessed lighting, a fireplace, wood finished floors, and a chandelier
- Dining room with a chandelier, wood finished floors, ornamental molding, french doors, and recessed lighting
- Living room featuring ornamental molding, recessed lighting, and wood finished floors
- Kitchen featuring cream cabinets, decorative backsplash, light tile patterned floors, crown molding, and recessed lighting
- Kitchen featuring light tile patterned floors, ornamental molding, appliances with stainless steel finishes, light stone counters, and a center island
- Kitchen with premium range hood, cream cabinetry, stainless steel gas cooktop, backsplash, and light stone countertops
- Dining area with plenty of natural light, light tile patterned floors, a chandelier, ornamental molding, and recessed lighting
- Half bath with tile walls and toilet
- Staircase with wood finished floors and healthy amount of natural light
- Bedroom featuring wood finished floors, crown molding, and recessed lighting
- Bedroom featuring wood finished floors, ornamental molding, and recessed lighting
- Bathroom featuring tile walls, vanity, tile patterned flooring, and shower / bath combination with glass door
- Bedroom with access to exterior, wood finished floors, ornamental molding, and recessed lighting
- Bedroom featuring crown molding, dark wood finished floors, recessed lighting, and a closet
- Bathroom with tile walls and vanity
- Living area with stairs, recessed lighting, and light tile patterned flooring
- Back of property featuring a deck, a chimney, and a lawn
- 23
- Deck featuring outdoor dining area and view of scattered trees
- Wooden terrace with an outdoor living space and outdoor dining area
- Wooden terrace featuring an outdoor hangout area and a grill
- View of grassy yard featuring a deck
- View of green lawn
- View of grassy yard featuring a wooden deck
Description
Welcome to this gracious sunlit and beautifully renovated Colonial, perfectly situated on a tree-lined street in the highly sought-after Village of Kensington. This warm and inviting home offers a spacious open layout ideal for today’s lifestyle. Main Level Features, Grand formal living room with fireplace, Expansive formal dining room, perfect for entertaining, State-of-the-art eat-in kitchen with premium finishes, Comfortable family room and convenient powder room. Upstairs Retreats a spacious primary bedroom with private outdoor veranda, 2 additional bedrooms and full bath on the second floor. Third floor includes 2 more bedrooms and a full bath. Finished Basement has a playroom, laundry area, and abundant storage. Enjoy a park-like backyard with a large deck—perfect for family gatherings, relaxing, and entertaining. Located in the Village of Kensington, offering exclusive amenities including; Private Police, Resident-only Pool Club, Proximity to shops, dining, and transportation. A truly special home in an unbeatable location. Don’t miss this rare opportunity!
Virtual Tour: https://tours.requesttours.com/34-Arleigh-Rd/idx
Amenities
- Cooktop
- Dishwasher
- Dryer
- Eat-in Kitchen
- Electricity Available
- Entrance Foyer
- Formal Dining
- Freezer
- Natural Gas Available
- Oven
- Primary Bathroom
- Range
- Refrigerator
- Sewer Connected
- Storage
- Walk-In Closet(s)
- Washer
- Washer/Dryer Hookup
- Water Connected

All information furnished regarding property for sale, rental or financing is from sources deemed reliable, but no warranty or representation is made as to the accuracy thereof and same is submitted subject to errors, omissions, change of price, rental or other conditions, prior sale, lease or financing or withdrawal without notice. International currency conversions where shown are estimates based on recent exchange rates and are not official asking prices.
All dimensions are approximate. For exact dimensions, you must hire your own architect or engineer.