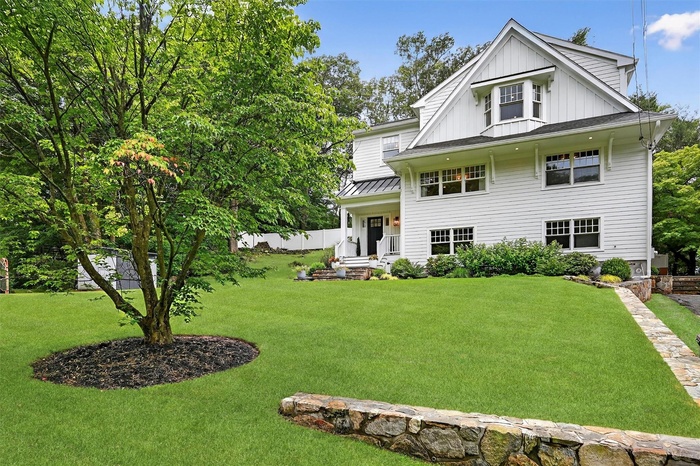Property
| Ownership: | For Sale |
|---|---|
| Type: | Single Family |
| Rooms: | 10 |
| Bedrooms: | 4 BR |
| Bathrooms: | 3½ |
| Pets: | Pets No |
| Lot Size: | 0.28 Acres |
Financials
Listing Courtesy of Compass Greater NY, LLC
Welcome to your dream home nestled in the serene cul de sac of Pleasantville.
Description
Welcome to your dream home nestled in the serene cul-de-sac of Pleasantville. This stunning 4-bedroom, 4-bathroom residence spans an impressive 3917 square feet, offering luxurious living with a touch of modern elegance. Step inside to discover a home that was rebuilt in 2023 and designed by local architect Tim Lener. A beautiful open floor plan adorned with exquisite wood floors that flow seamlessly throughout the home with upgrades in every room
The heart of this residence is its designer Bilotta kitchen, featuring a large island with a chic bar area complete with a drink fridge. Perfect for both casual dining and entertaining, this kitchen is a chef's delight. Adjacent to the kitchen, a cozy natural gas fireplace adds warmth and charm to the spacious living area and you will find indoor speakers, great for entertaining.
The primary suite is a sanctuary of comfort and style, complete with two walk-in closets and a large primary bathroom with a soaking tub. Flexibility is key in this home, offering a dedicated home office or the option of a fifth bedroom to suit your lifestyle needs. All of the closets have custom interiors great for keeping the family organized.
The finished lower level is an entertainer's paradise, boasting a large family room, a mudroom with custom lockers, and ample storage space. Step outside to enjoy the exquisite bluestone patio, featuring an outdoor kitchen with a built-in grill, speakers drink refrigerator, and a second stone patio—ideal for al fresco dining and summer gatherings.
The property sits on a generous 12,197 square foot lot, with a large driveway. Experience the perfect blend of luxury and functionality in this exceptional Pleasantville home.
Amenities
- Built-in Features
- Cable - Available
- Chandelier
- Chefs Kitchen
- Crown Molding
- Dishwasher
- Double Vanity
- Dryer
- Eat-in Kitchen
- Electricity Connected
- Entrance Foyer
- Formal Dining
- Gas
- Gas Cooktop
- Gas Grill
- Gas Oven
- Gas Water Heater
- His and Hers Closets
- Kitchen Island
- Lighting
- Mailbox
- Microwave
- Natural Gas Connected
- New Windows
- Open Floorplan
- Pantry
- Phone Connected
- Primary Bathroom
- Quartz/Quartzite Counters
- Recessed Lighting
- Refrigerator
- Screens
- Sewer Available
- Smart Technology
- Smart Thermostat
- Soaking Tub
- Sound System
- Speakers
- Stone Counters
- Storage
- Trash Collection Public
- Walk-In Closet(s)
- Washer
- Washer/Dryer Hookup
- Water Available
- Wine Refrigerator

All information furnished regarding property for sale, rental or financing is from sources deemed reliable, but no warranty or representation is made as to the accuracy thereof and same is submitted subject to errors, omissions, change of price, rental or other conditions, prior sale, lease or financing or withdrawal without notice. International currency conversions where shown are estimates based on recent exchange rates and are not official asking prices.
All dimensions are approximate. For exact dimensions, you must hire your own architect or engineer.
