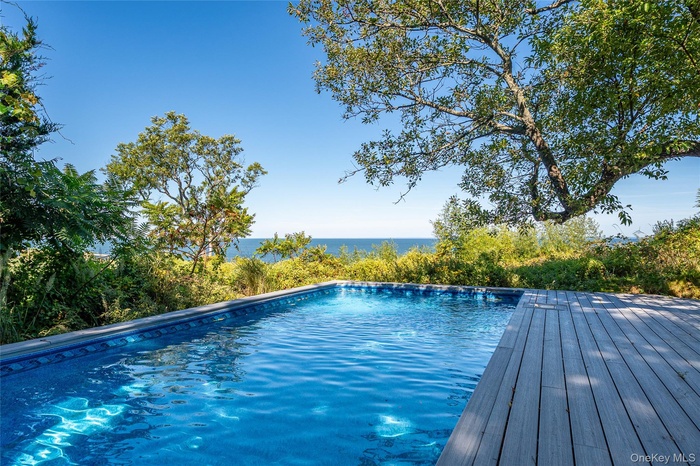Property
| Ownership: | For Sale |
|---|---|
| Type: | Single Family |
| Rooms: | 12 |
| Bedrooms: | 3 BR |
| Bathrooms: | 4 |
| Pets: | No Pets Allowed |
| Lot Size: | 2.45 Acres |
Financials
Listing Courtesy of Corcoran
Perched on a 100 foot high bluff with commanding views of Long Island Sound, this exceptional 3 bedroom, 5 bath contemporary home is a rare fusion of design, privacy, and ...

- 4105 Soundview Ave, Mattituck
- 4105 Soundview Ave, Mattituck
- 4105 Soundview Ave, Mattituck
- 4105 Soundview Ave, Mattituck
- 4105 Soundview Ave, Mattituck
- 4105 Soundview Ave, Mattituck
- 4105 Soundview Ave, Mattituck
- 4105 Soundview Ave, Mattituck
- 4105 Soundview Ave, Mattituck
- 4105 Soundview Ave, Mattituck
- 4105 Soundview Ave, Mattituck
- 4105 Soundview Ave, Mattituck
- 4105 Soundview Ave, Mattituck
- 4105 Soundview Ave, Mattituck
- 4105 Soundview Ave, Mattituck
- 4105 Soundview Ave, Mattituck
- 4105 Soundview Ave, Mattituck
- 4105 Soundview Ave, Mattituck
- 4105 Soundview Ave, Mattituck
- 4105 Soundview Ave, Mattituck
- 4105 Soundview Ave, Mattituck
- 4105 Soundview Ave, Mattituck
- 4105 Soundview Ave, Mattituck
- 4105 Soundview Ave, Mattituck
- 4105 Soundview Ave, Mattituck
- 4105 Soundview Ave, Mattituck
- 4105 Soundview Ave, Mattituck
- 4105 Soundview Ave, Mattituck
- 4105 Soundview Ave, Mattituck
- 4105 Soundview Ave, Mattituck
- 4105 Soundview Ave, Mattituck
- 4105 Soundview Ave, Mattituck
- 4105 Soundview Ave, Mattituck
- 4105 Soundview Ave, Mattituck
- 4105 Soundview Ave, Mattituck
- 4105 Soundview Ave, Mattituck
- 4105 Soundview Ave, Mattituck
- 4105 Soundview Ave, Mattituck
- 4105 Soundview Ave, Mattituck
- 4105 Soundview Ave, Mattituck
- 4105 Soundview Ave, Mattituck
- 4105 Soundview Ave, Mattituck
- 4105 Soundview Ave, Mattituck
- 4105 Soundview Ave, Mattituck
- 4105 Soundview Ave, Mattituck
- 4105 Soundview Ave, Mattituck
- 4105 Soundview Ave, Mattituck
- 4105 Soundview Ave, Mattituck
- 4105 Soundview Ave, Mattituck
- 4105 Soundview Ave, Mattituck
- 4105 Soundview Ave, Mattituck
- 4105 Soundview Ave, Mattituck
- 4105 Soundview Ave, Mattituck
- 4105 Soundview Ave, Mattituck
- 4105 Soundview Ave, Mattituck
- 4105 Soundview Ave, Mattituck
- 4105 Soundview Ave, Mattituck
- 4105 Soundview Ave, Mattituck
- 4105 Soundview Ave, Mattituck
- 4105 Soundview Ave, Mattituck
- 4105 Soundview Ave, Mattituck
- 4105 Soundview Ave, Mattituck
- 4105 Soundview Ave, Mattituck
- 4105 Soundview Ave, Mattituck
- 4105 Soundview Ave, Mattituck
- 4105 Soundview Ave, Mattituck
- 4105 Soundview Ave, Mattituck
- 4105 Soundview Ave, Mattituck
- 4105 Soundview Ave, Mattituck
- 4105 Soundview Ave, Mattituck
- 4105 Soundview Ave, Mattituck
- 4105 Soundview Ave, Mattituck
- 4105 Soundview Ave, Mattituck
- 4105 Soundview Ave, Mattituck
- Outdoor pool featuring view of scattered trees and a patio
- Outdoor pool featuring view of scattered trees and a patio
- View of outdoor pool
- View of outdoor pool
Description
Perched on a 100-foot-high bluff with commanding views of Long Island Sound, this exceptional 3 + bedroom, 5 bath contemporary home is a rare fusion of design, privacy, and natural beauty. Originally designed and built in 1986 by architect Sanford Hanuer for his own use, the 3,348 sq ft residence was completely reimagined in 2011, preserving its architectural integrity while introducing luxurious modern updates.
Set on 2.45 acres with 190 feet of private beachfront, the home is sited at an angle to capture uninterrupted water views from every room. Floor-to-ceiling windows, bluestone and wide ash plank flooring, and three fireplaces create a warm yet sophisticated interior. The Eggersmann-designed kitchen with butler’s pantry is a chef’s dream, and the home’s layout includes a loft and multiple decks and patios ideal for seamless indoor-outdoor living.
The white-stained cedar exterior blends harmoniously with the surroundings. Below the home, a 50-foot pool with lanai and expansive deck is tucked 10 feet down the bluff, preserving both privacy and unobstructed views. Two + bedrooms are sectioned off to serve as a separate guest cottage.
Every inch of this property has been thoughtfully designed to elevate the art of waterfront living — from floor to ceiling windows, white Italian marble bathrooms to golden-hour dinners on the patio overlooking the Sound. This is not to be missed!
Amenities
- Beach Access
- Beach Front
- Bidet
- Built-in Features
- Cathedral Ceiling(s)
- Chefs Kitchen
- Double Vanity
- Eat-in Kitchen
- Electricity Connected
- First Floor Bedroom
- First Floor Full Bath
- Master Downstairs
- Open Floorplan
- Other
- Pantry
- Primary Bathroom
- Sound
- Sound System
- Storage
- Water
- Water Access
- Waterfront Property

All information furnished regarding property for sale, rental or financing is from sources deemed reliable, but no warranty or representation is made as to the accuracy thereof and same is submitted subject to errors, omissions, change of price, rental or other conditions, prior sale, lease or financing or withdrawal without notice. International currency conversions where shown are estimates based on recent exchange rates and are not official asking prices.
All dimensions are approximate. For exact dimensions, you must hire your own architect or engineer.