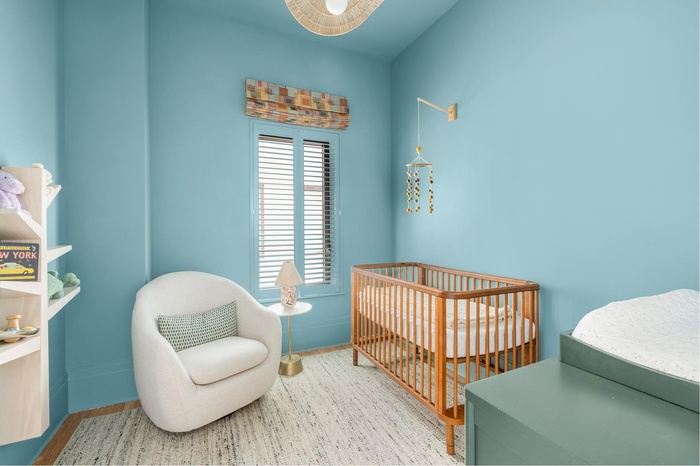Property
| Ownership: | Condo |
|---|---|
| Rooms: | 7 |
| Bedrooms: | 3 BR |
| Bathrooms: | 2½ |
| Pets: | No Pets Allowed |
Financials
Introducing Penthouse F, a stunning 3 bedroom, 2.
Description
Introducing Penthouse F, a stunning 3-bedroom, 2.5-bathroom home with three exposures, including exceptional southwest views over New York Harbor to Manhattan. With preserved original details, this residence captures the spirit of 1920s architecture, thoughtfully updated for modern living.
The entry gallery features two separate closets, now fully customized for maximum storage and organization, along with an LG washer & dryer. A custom Frank Stella-inspired pattern using hand-laid reclaimed heart pinewood flooring-carried throughout the home-makes a striking first impression. Just off the entry gallery is a dramatic 1920s-inspired powder room with wainscoting, custom lighting, a beveled-edged mirror, and a custom washstand with Calacatta Nero marble top, chrome legs, and Waterworks fixtures.
The eat-in chef's kitchen boasts honed Estremoz marble countertops and backsplash, an integrated appliance suite by Wolf and Sub-Zero, and a statement Calacatta Vagli marble island with cast iron undermount sink and Dornbracht chrome faucet. Paneled cabinetry by Workstead-now fully customized for enhanced functionality-echoes the deco coving and baseboards. The kitchen is completed with ample pantry space.
Separated by an arched open partition, the great room is rich with pre-war-inspired detailing, including custom-designed trim, moldings, and enhanced with curated custom lighting throughout and unparalleled views of New York Harbor, the Statue of Liberty and Manhattan.
The grand primary bedroom offers extensive custom closet space, detailed wall moldings and is flooded with light from a large picture window bringing in the best sunsets in Brooklyn and even views of the Empire State Building. The ensuite bath features natural Novelda Cream limestone slab walls and flooring and Waterworks fixtures. The Bianco Dolomite marble-tiled shower and private WC are enclosed by pyramid-glass and powder-coated steel doors. A custom vanity with Calacatta Nero carved marble countertops, Duravit sinks, and integrated medicine cabinets with curved corners completes this exceptional spa-like windowed bathroom.
Secondary bedrooms are equally refined, offering generous closets and access to a stylish adjacent bathroom with Calacatta Nero marble-top vanity, honed gray limestone mosaic floors, and a tub surrounded by white ceramic tile. The great room and all bedrooms include custom motorized shades and shutters.
Built at the height of the 1920s and recently reenvisioned, 1 Prospect Park West, marries Classic Revival architecture with crafted luxury. Interiors by acclaimed design studio Workstead reflect a timeless aesthetic, complemented by an unmatched amenity collection. Enter through the fully attended lobby into curated spaces like the library and children's playroom. ODA New York's rooftop design includes an apple orchard, sun deck, and lounge terrace with skyline views, along with a full outdoor kitchen. The building also features a fitness studio with personal training, basketball court, movement studio, steam room, and sauna. The home includes a separate 47 sqft storage room with a monthly fee of $59.
Amenities
- Is New Development
- Washer / Dryer
- Concierge
- Elevator
- Fitness Facility
- Roof Deck
Neighborhood

RLS Data display by Nest Seekers LLC.
All information furnished regarding property for sale, rental or financing is from sources deemed reliable, but no warranty or representation is made as to the accuracy thereof and same is submitted subject to errors, omissions, change of price, rental or other conditions, prior sale, lease or financing or withdrawal without notice. International currency conversions where shown are estimates based on recent exchange rates and are not official asking prices.
All dimensions are approximate. For exact dimensions, you must hire your own architect or engineer.
