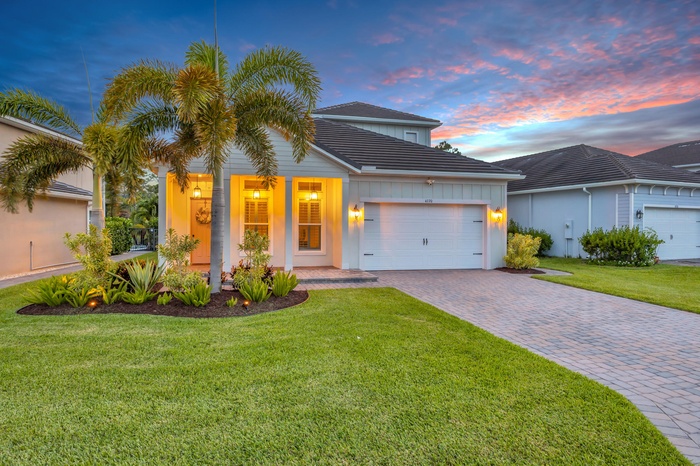Property
| Ownership: | Single Family |
|---|---|
| Type: | Single Family |
| Bedrooms: | 3 BR |
| Bathrooms: | 3 |
| Pets: | Pets Case By Case |
FinancialsPrice:$859,000
Price:$859,000
Listing Courtesy of The Agency Florida LLC
DescriptionExperience luxury living in this 2021 NEW CONSTRUCTION residence that exudes sophistication! Impact windows, soaring ceilings, oversized gourmet kitchen with convection oven, quartz countertop, walk-in pantry and more. The 18X15 owner's suite on the main level includes preserve views with coffered ceiling, luxurious oversized shower with custom tile, upgraded bathroom layout with tub and massive walk-in closet. This residence additionally features wood plank tile floors throughout the main living space, a home office with double doors, abundance of natural light with large great room windows, triple sliding glass door and secondary bedrooms with ensuite for privacy!
Unbranded Virtual Tour: https://www.propertypanorama.com/4720-SW-Ardsley-Drive-Stuart-FL-34997/unbrandedAmenities- Auto Garage Open
- Cable
- ceiling fan
- Central
- Clubhouse
- Common Areas
- Community Room
- Den/Office
- Dishwasher
- Disposal
- Dryer
- Electric
- Fitness Center
- Great
- Impact Glass
- Inground
- Laundry-Util/Closet
- Lawn Care
- Library
- Management Fees
- Microwave
- Other
- Park
- Picnic Area
- Plantation Shutters
- Pool
- Pool Service
- Preserve
- Public Sewer
- Public Water
- Range - Electric
- Recrtnal Facility
- Refrigerator
- Sidewalks
- Smoke Detector
- Street Lights
- Washer
- Water Heater - Elec
Experience luxury living in this 2021 NEW CONSTRUCTION residence that exudes sophistication! Impact windows, soaring ceilings, oversized gourmet kitchen with convection oven, quartz countertop, walk-in pantry and more. The 18X15 owner's suite on the main level includes preserve views with coffered ceiling, luxurious oversized shower with custom tile, upgraded bathroom layout with tub and massive walk-in closet. This residence additionally features wood plank tile floors throughout the main living space, a home office with double doors, abundance of natural light with large great room windows, triple sliding glass door and secondary bedrooms with ensuite for privacy!
Unbranded Virtual Tour: https://www.propertypanorama.com/4720-SW-Ardsley-Drive-Stuart-FL-34997/unbranded
Unbranded Virtual Tour: https://www.propertypanorama.com/4720-SW-Ardsley-Drive-Stuart-FL-34997/unbranded
- Auto Garage Open
- Cable
- ceiling fan
- Central
- Clubhouse
- Common Areas
- Community Room
- Den/Office
- Dishwasher
- Disposal
- Dryer
- Electric
- Fitness Center
- Great
- Impact Glass
- Inground
- Laundry-Util/Closet
- Lawn Care
- Library
- Management Fees
- Microwave
- Other
- Park
- Picnic Area
- Plantation Shutters
- Pool
- Pool Service
- Preserve
- Public Sewer
- Public Water
- Range - Electric
- Recrtnal Facility
- Refrigerator
- Sidewalks
- Smoke Detector
- Street Lights
- Washer
- Water Heater - Elec
Experience luxury living in this 2021 NEW CONSTRUCTION residence that exudes sophistication !

DescriptionExperience luxury living in this 2021 NEW CONSTRUCTION residence that exudes sophistication! Impact windows, soaring ceilings, oversized gourmet kitchen with convection oven, quartz countertop, walk-in pantry and more. The 18X15 owner's suite on the main level includes preserve views with coffered ceiling, luxurious oversized shower with custom tile, upgraded bathroom layout with tub and massive walk-in closet. This residence additionally features wood plank tile floors throughout the main living space, a home office with double doors, abundance of natural light with large great room windows, triple sliding glass door and secondary bedrooms with ensuite for privacy!
Unbranded Virtual Tour: https://www.propertypanorama.com/4720-SW-Ardsley-Drive-Stuart-FL-34997/unbrandedAmenities- Auto Garage Open
- Cable
- ceiling fan
- Central
- Clubhouse
- Common Areas
- Community Room
- Den/Office
- Dishwasher
- Disposal
- Dryer
- Electric
- Fitness Center
- Great
- Impact Glass
- Inground
- Laundry-Util/Closet
- Lawn Care
- Library
- Management Fees
- Microwave
- Other
- Park
- Picnic Area
- Plantation Shutters
- Pool
- Pool Service
- Preserve
- Public Sewer
- Public Water
- Range - Electric
- Recrtnal Facility
- Refrigerator
- Sidewalks
- Smoke Detector
- Street Lights
- Washer
- Water Heater - Elec
Experience luxury living in this 2021 NEW CONSTRUCTION residence that exudes sophistication! Impact windows, soaring ceilings, oversized gourmet kitchen with convection oven, quartz countertop, walk-in pantry and more. The 18X15 owner's suite on the main level includes preserve views with coffered ceiling, luxurious oversized shower with custom tile, upgraded bathroom layout with tub and massive walk-in closet. This residence additionally features wood plank tile floors throughout the main living space, a home office with double doors, abundance of natural light with large great room windows, triple sliding glass door and secondary bedrooms with ensuite for privacy!
Unbranded Virtual Tour: https://www.propertypanorama.com/4720-SW-Ardsley-Drive-Stuart-FL-34997/unbranded
Unbranded Virtual Tour: https://www.propertypanorama.com/4720-SW-Ardsley-Drive-Stuart-FL-34997/unbranded
- Auto Garage Open
- Cable
- ceiling fan
- Central
- Clubhouse
- Common Areas
- Community Room
- Den/Office
- Dishwasher
- Disposal
- Dryer
- Electric
- Fitness Center
- Great
- Impact Glass
- Inground
- Laundry-Util/Closet
- Lawn Care
- Library
- Management Fees
- Microwave
- Other
- Park
- Picnic Area
- Plantation Shutters
- Pool
- Pool Service
- Preserve
- Public Sewer
- Public Water
- Range - Electric
- Recrtnal Facility
- Refrigerator
- Sidewalks
- Smoke Detector
- Street Lights
- Washer
- Water Heater - Elec
All information furnished regarding property for sale, rental or financing is from sources deemed reliable, but no warranty or representation is made as to the accuracy thereof and same is submitted subject to errors, omissions, change of price, rental or other conditions, prior sale, lease or financing or withdrawal without notice. International currency conversions where shown are estimates based on recent exchange rates and are not official asking prices.
All dimensions are approximate. For exact dimensions, you must hire your own architect or engineer.