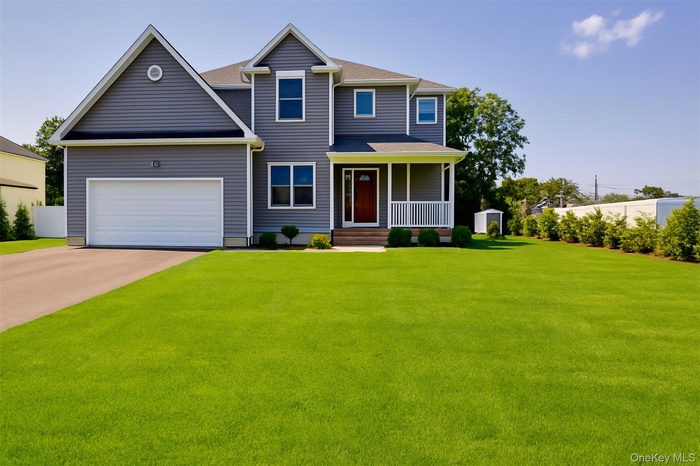Property
| Ownership: | For Sale |
|---|---|
| Type: | Single Family |
| Rooms: | 10 |
| Bedrooms: | 4 BR |
| Bathrooms: | 2½ |
| Pets: | No Pets Allowed |
| Lot Size: | 0.47 Acres |
Financials
Listing Courtesy of Hampton Estates Realty LLC
Welcome to 9 Shaw Lane, a brand new 2023 custom built home on a private cul de sac in East Moriches.

- View of front of house featuring a porch, asphalt driveway, and roof with shingles
- Traditional home featuring asphalt driveway, covered porch, a front yard, and an attached garage
- Aerial view of property and surrounding area
- Entrance to property
- Dining room featuring light wood-style floors, stairs, and a chandelier
- Living area with a chandelier, light wood-style floors, and a premium fireplace
- Living room with a chandelier and light wood finished floors
- Living room with a fireplace, a chandelier, light wood-type flooring, stairs, and plenty of natural light
- Kitchen with wall chimney range hood, dishwasher, a kitchen island, a breakfast bar, and light countertops
- Kitchen featuring appliances with stainless steel finishes, wall chimney exhaust hood, light stone countertops, backsplash, and recessed lighting
- Dining room featuring a fireplace, light wood finished floors, recessed lighting, and a chandelier
- Bathroom featuring baseboards
- Laundry area featuring washing machine and clothes dryer and light wood-style flooring
- Bedroom featuring an office area, light wood finished floors, and ceiling fan
- Bedroom with light wood-style flooring, a closet, and vaulted ceiling
- Bedroom with light wood-style flooring and ceiling fan
- View of property location featuring a nearby body of water
- Bathroom featuring vanity, bath / shower combo with glass door, and recessed lighting
- Bedroom featuring light wood-style flooring, recessed lighting, and ceiling fan
- Bedroom with light wood-style flooring, recessed lighting, lofted ceiling, and a ceiling fan
- Bathroom featuring a stall shower and double vanity
- View of patio / terrace with grilling area and outdoor lounge area
- View of yard with a patio area
- View of front facade featuring asphalt driveway, a porch, an attached garage, a storage shed, and roof with shingles
- Patio terrace at dusk featuring an outdoor living space with a fire pit, a patio, an outdoor structure, and a fenced backyard
Description
Welcome to 9 Shaw Lane, a brand-new 2023 custom-built home on a private cul-de-sac in East Moriches. This 4-bedroom, 2.5-bath residence offers over 3,200 sq ft of living space on nearly half an acre. The open floor plan features a chef’s kitchen with quartz countertops, custom cabinetry, and premium appliances, flowing into the dining and living areas with a cozy fireplace and oversized Andersen windows. Upstairs, the spacious primary suite is complemented by three bedrooms and a full bath. A walk-out basement offers room to expand for a gym, media room, or guest space. Modern features include instant hot water, energy-efficient systems, and today’s most desirable finishes. Outdoors, enjoy a landscaped yard with patio, fire pit, and privacy hedges. Minutes from beaches, marinas, and the Hamptons, this home combines luxury, comfort, and coastal living.
Amenities
- Ceiling Fan(s)
- Central Vacuum
- Chandelier
- Chefs Kitchen
- Crown Molding
- Dishwasher
- Dryer
- ENERGY STAR Qualified Appliances
- ENERGY STAR Qualified Windows
- Entrance Foyer
- Exhaust Fan
- Fire Pit
- Formal Dining
- Gas Water Heater
- High ceiling
- Insulated Windows
- Kitchen Island
- Lighting
- Microwave
- New Windows
- Open Floorplan
- Oven
- Pantry
- Primary Bathroom
- Quartz/Quartzite Counters
- Refrigerator
- Stainless Steel Appliance(s)
- Video Cameras
- Washer
- Water Connected
- Water Purifier Owned

All information furnished regarding property for sale, rental or financing is from sources deemed reliable, but no warranty or representation is made as to the accuracy thereof and same is submitted subject to errors, omissions, change of price, rental or other conditions, prior sale, lease or financing or withdrawal without notice. International currency conversions where shown are estimates based on recent exchange rates and are not official asking prices.
All dimensions are approximate. For exact dimensions, you must hire your own architect or engineer.