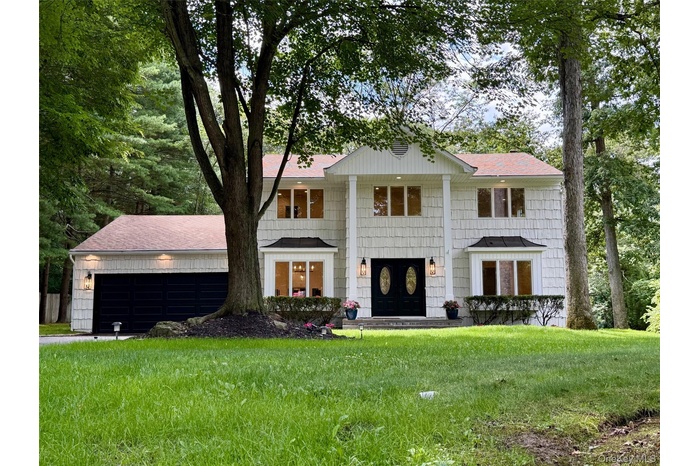Property
| Ownership: | For Sale |
|---|---|
| Type: | Single Family |
| Rooms: | 16 |
| Bedrooms: | 5 BR |
| Bathrooms: | 4 |
| Pets: | No Pets Allowed |
| Lot Size: | 1.06 Acres |
Financials
Listing Courtesy of Realty Connect USA LLC
This newly renovated 5 bedroom Center Hall Colonial is situated on a private cul de sac within the highly regarded Half Hollow Hills School District.

- Neoclassical home with an attached garage, roof with shingles, and a front yard
- View of front of house with an attached garage, driveway, a shingled roof, a front lawn, and french doors
- View of front of house featuring asphalt driveway, a garage, and a lawn
- Full bathroom with vanity, wood finished floors, a chandelier, and bathing tub / shower combination
- 1st floor bedroom with french doors to patio
- Stairway featuring ornamental molding, tile patterned floors, and recessed lighting
- Dining room featuring a baseboard radiator, a chandelier, recessed lighting, and light wood finished floors
- Kitchen with stainless steel appliances, baseboard heating, french doors, recessed lighting, and a peninsula
- Kitchen featuring appliances with stainless steel finishes, light tile patterned floors, white cabinetry, and tasteful backsplash
- Bathroom with wood finished floors, vanity, washtub / shower combination, and recessed lighting
- Bedroom with baseboard heating, recessed lighting, and wood finished floors
- Full bathroom with a marble finish shower and recessed lighting
- Bathroom with a baseboard radiator, vanity, plenty of natural light, a shower stall, and recessed lighting
- Unfurnished room featuring baseboard heating, wood finished floors, and recessed lighting
- Empty room with a baseboard heating unit, wood finished floors, and recessed lighting
- Unfurnished room with a baseboard radiator, wood finished floors, and recessed lighting
- Stairway featuring crown molding, a chandelier, and recessed lighting
- Bathroom with vanity and tile patterned flooring
- Finished basement with a baseboard radiator, a baseboard heating unit, light wood-style floors, stairway, and recessed lighting
- Finished basement featuring baseboard heating, stairs, wood finished floors, a paneled ceiling, and recessed lighting
- Kitchen with white cabinetry, tasteful backsplash, light tile patterned flooring, dark stone countertops, and recessed lighting
- Kitchen with stainless steel appliances, a peninsula, backsplash, hanging light fixtures, and dark stone countertops
- Living area featuring crown molding, a baseboard heating unit, recessed lighting, and light wood-style floors
- Swimming pool with a patio area and view of wooded area
- Outdoor pool with a patio and view of wooded area
- View of swimming pool featuring a patio
- View of swimming pool with a wooden deck and grilling area
- View of swimming pool
- View of floor plan / room layout
- View of property floor plan
- View of property floor plan
Description
This newly renovated 5-bedroom Center Hall Colonial is situated on a private cul-de-sac within the highly regarded Half Hollow Hills School District. Upon entry, a spacious foyer introduces an elegant and welcoming ambiance that continues throughout the residence. The modern kitchen, conveniently located adjacent to the family room, offers excellent amenities and is ideal for entertaining. The open-concept family room seamlessly connects to the formal living room, providing a comfortable setting for relaxation or gatherings. A formal dining room with an adjoining butler’s pantry further enhances the home's suitability for hosting. The first floor also includes a bedroom with a full bath, a mudroom area, and laundry facilities. Upstairs, the expansive master suite features an oversized walk-in closet and a primary bathroom complete with both a tub and a walk-in shower. Three additional generously proportioned bedrooms and a full bathroom are also located on this level. The fully finished basement provides versatile space suitable for remote work, study, a media or workout area, playroom, and more. The property encompasses 1.06 acres and features a new trek deck overlooking an in-ground pool with new pavers and play area. Updates include improvements to the pool liner, pavers, wood floors, appliances, bathrooms, and more. A key advantage of this property is its proximity to major parkways, just 40 miles from New York City, as well as convenient access to shopping centers, parks, golf courses, and dining establishments.
Amenities
- Cooktop
- Dishwasher
- Dryer
- Eat-in Kitchen
- Electric Cooktop
- Electricity Connected
- Electric Oven
- First Floor Bedroom
- First Floor Full Bath
- Formal Dining
- Granite Counters
- Microwave
- Walk-In Closet(s)
- Washer
- Water Connected
- Wine Refrigerator

All information furnished regarding property for sale, rental or financing is from sources deemed reliable, but no warranty or representation is made as to the accuracy thereof and same is submitted subject to errors, omissions, change of price, rental or other conditions, prior sale, lease or financing or withdrawal without notice. International currency conversions where shown are estimates based on recent exchange rates and are not official asking prices.
All dimensions are approximate. For exact dimensions, you must hire your own architect or engineer.