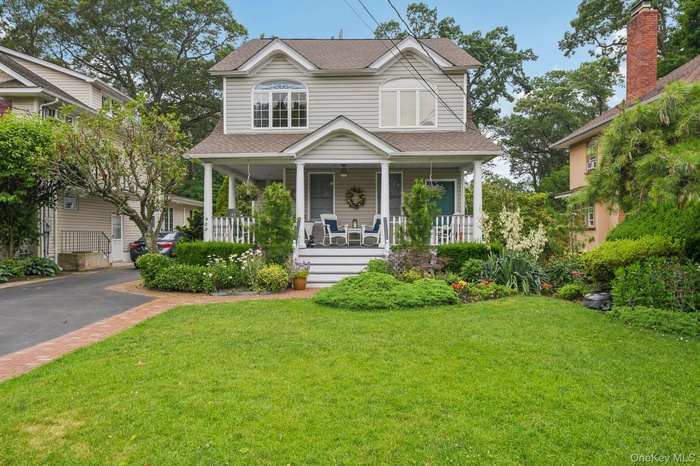Property
| Ownership: | For Sale |
|---|---|
| Type: | Duplex |
| Bedrooms: | 4 BR |
| Bathrooms: | 3 |
| Pets: | No Pets Allowed |
| Lot Size: | 0.20 Acres |
Financials
Listing Courtesy of Howard Hanna Coach
THIS IS A LEGAL TWO FAMILY HOME This charming, two family home in Rockville Centre offers a versatile and spacious layout, perfect for extended family or rental income.

- View of front of property featuring covered porch, roof with shingles, and a front lawn
- View of front of house featuring covered porch, a front lawn, and roof with shingles
- View of covered porch
- Stairway with wood finished floors and baseboards
- Dining room featuring ornamental molding, wood finished floors, and a chandelier
- Sitting room with wood finished floors and ornamental molding
- Living room with light wood-style flooring
- Carpeted bedroom with crown molding and recessed lighting
- Bedroom with ornamental molding, recessed lighting, and wood finished floors
- Bathroom featuring radiator heating unit, vanity, and tile patterned floors
- Kitchen featuring appliances with stainless steel finishes, a peninsula, backsplash, light brown cabinetry, and recessed lighting
- Kitchen with appliances with stainless steel finishes, light countertops, light tile patterned floors, tasteful backsplash, and recessed lighting
- Kitchen featuring stainless steel appliances, a wood stove, ceiling fan, light tile patterned floors, and pendant lighting
- Living room featuring a wood stove and wood-type flooring
- Living room featuring a chandelier, ceiling fan, lofted ceiling, light wood-style floors, and recessed lighting
- Living room featuring a chandelier, ceiling fan, lofted ceiling, light wood-style floors, and recessed lighting
- Living room with light wood-style flooring, plenty of natural light, vaulted ceiling, a ceiling fan, and a chandelier
- Living room featuring a wood stove, healthy amount of natural light, hardwood / wood-style floors, and vaulted ceiling
- Dining room with a chandelier, wood finished floors, vaulted ceiling, and recessed lighting
- Dining space with lofted ceiling, a chandelier, ceiling fan, light wood-style flooring, and recessed lighting
- Bathroom with a baseboard radiator, vanity, a shower stall, and tile patterned floors
- Bedroom with lofted ceiling, a skylight, and light carpet
- Sitting room with light wood-style flooring and a ceiling fan
- Living area with light wood-style floors, an upstairs landing, and a baseboard radiator
- Bar with carpet flooring, recessed lighting, and a paneled ceiling
- Game room with light carpet, a drop ceiling, and recessed lighting
- Living room featuring light wood-style flooring and crown molding
- Living room with light wood finished floors and ornamental molding
- 1st floor Bedroom apartment with ornamental molding, wood-type flooring, and a baseboard heating unit
- 1st floor apartment Dining room featuring light tile patterned floors and a chandelier
- 1st floor apartment Kitchen with black appliances, light countertops, brown cabinetry, and recessed lighting
- Add'l view of 1st floor apartment Kitchen featuring black appliances, light countertops, recessed lighting, brown cabinets, and light tile patterned f
- Add'l view of 1st floor apartment Kitchen with white appliances, light countertops, brown cabinets, and recessed lighting
- 1st floor apartment Full bath featuring baseboard heating, tile patterned floors, vanity, and curtained shower
- View of patio / terrace
- View of patio with a garage
- Wooden deck featuring outdoor dining area, a garage, view of wooded area, and an outbuilding
- Deck with outdoor dining space, an outdoor structure, area for grilling, and a detached garage
- Back of property with a patio, a lawn, and a deck
Description
THIS IS A LEGAL TWO-FAMILY HOME
This charming, two-family home in Rockville Centre offers a versatile and spacious layout, perfect for extended family or rental income. The first-floor apartment features a large living room, eat-in kitchen, full bath, and laundry area, providing privacy and convenience. Upstairs, the main house boasts three full baths (one on the 1st floor behind the apartment), a dining room, two/three bedrooms, There's also an extra room on the first floor that can serve as a bedroom or office, leading into the basement (located on the 1st floor behind the apartment ), an updated eat-in kitchen, and a family room. The third floor includes a bonus room, ideal for an office or additional living space. . The long driveway leads to a two-car garage, currently used as an outdoor living area. This unique property is a must-see for those seeking a flexible and spacious home in a desirable location within the Incorporated Village and schools
Amenities
- Breakfast Bar
- Crown Molding
- Eat-in Kitchen
- Formal Dining
- Granite Counters
- High ceiling
- Open Kitchen
- Trash Collection Public

All information furnished regarding property for sale, rental or financing is from sources deemed reliable, but no warranty or representation is made as to the accuracy thereof and same is submitted subject to errors, omissions, change of price, rental or other conditions, prior sale, lease or financing or withdrawal without notice. International currency conversions where shown are estimates based on recent exchange rates and are not official asking prices.
All dimensions are approximate. For exact dimensions, you must hire your own architect or engineer.