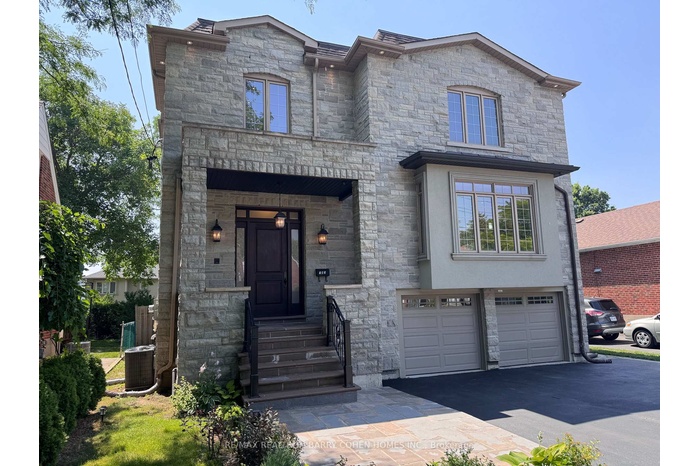Property
| Ownership: | For Sale |
|---|---|
| Type: | Unknown |
| Rooms: | 12 |
| Bedrooms: | 5 BR |
| Bathrooms: | 6 |
| Pets: | No Pets Allowed |
Financials
Price:C2,799,000
($2,012,500)
(€1,733,800)
Annual Taxes:C13,404.51
This Magnificent Custom Built Residence Combines Luxury, Space amp ; Location.
Description
This Magnificent Custom-Built Residence Combines Luxury, Space & Location. Welcome to this exquisite custom-built home, showcasing exceptional craftsmanship and over 4000 sq-ft of luxurious living space across the main, upper and lower levels. Set on a premium 47-foot frontage, this property offers a rare blend of elegance and functionality in one of Toronto's most desirable neighborhoods. Just a 5-minute walk to Yonge Subway and minutes from Highway 401. Designed with sophistication in mind, the home features " 11-foot ceilings on office @ the main floor" , " 10 feet ceiling @ the second floors " and "12 feet ceiling @ the basement" , hardwood flooring, crown molding, and timeless architectural details throughout. The gourmet kitchen is a chef's dream, complete with a center island, built-in high-end appliances, and a breakfast area that walks out to a private deck, seamlessly flowing into the open-concept family and breakfast rooms. The spacious primary suite is a true retreat, offering a luxurious 7-piece ensuite and a walk-in closet, while each additional bedroom features its own private ensuite, ideal for modern family living. The fully finished lower level impresses with 12-foot ceilings, a dedicated office with custom built-ins, a fifth bedroom, and three gas fireplaces. Additional conveniences include two laundry rooms (2nd floor and basement), multiple skylights, and ample storage throughout. Every inch of this residence has been thoughtfully curated to offer comfort, functionality, and timeless luxury.
Virtual Tour: https://www.houssmax.ca/showVideo/h6721912/1099226145
Amenities
- Alarm system
- Bar Fridge
- Built-In Oven
- Carbon Monoxide Detectors
- Carpet Free
- Central Vacuum
- Intercom
- Monitored
- Natural Gas
- Security System
- Smoke Detector
All information furnished regarding property for sale, rental or financing is from sources deemed reliable, but no warranty or representation is made as to the accuracy thereof and same is submitted subject to errors, omissions, change of price, rental or other conditions, prior sale, lease or financing or withdrawal without notice. International currency conversions where shown are estimates based on recent exchange rates and are not official asking prices.
All dimensions are approximate. For exact dimensions, you must hire your own architect or engineer.
