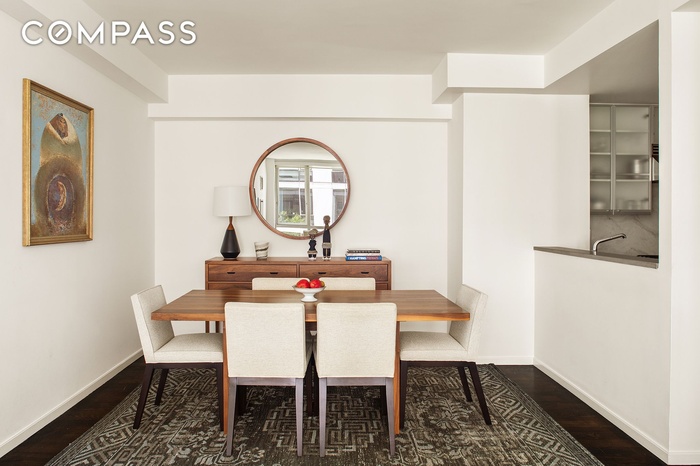Property
| Ownership: | Condo |
|---|---|
| Rooms: | 5 |
| Bedrooms: | 2 BR |
| Bathrooms: | 2½ |
| Pets: | Pets Allowed |
Financials
Price:$2,590,000
Common charges:$1,576
Real estate tax:$1,608.70
Financing Allowed:80%
Minimum down:$518,000
Listing Courtesy of Compass
This spacious and meticulously designed 2 bedroom, 2.
Description
This spacious and meticulously designed 2-bedroom, 2.5-bathroom apartment makes the most of every square foot. As you step inside, you are greeted by a generously sized walk-in closet, offering immediate storage convenience. The open-concept gourmet kitchen is a chef’s dream, outfitted with designer finishes, including high-end stainless steel commercial appliances, Basaltina lava stone countertops, and luxurious Calacatta marble backsplashes. Perfect for entertaining, the kitchen flows effortlessly into the dining area, which features custom built-in shelving, ideal for creating a comfortable home office or additional storage space.
The master bedroom is generously proportioned, easily fitting a king-size bed, and is complemented by an entire wall of custom-built closets. The en-suite bathroom is equally impressive, showcasing a four-piece design with a deep soaking tub, glass-enclosed shower, and a stunning marble vanity. Best yet, is there window in the bathroom facing the serenity of trees.
The second bedroom offers versatile functionality, whether as a nursery, guest room, or home office. It features two closets, including a walk-in, and its own en-suite bathroom with an oversized linen closet for additional storage.
200 Chambers is more than just a building – it's a true community. Residents enjoy the convenience of a 24-hour attended lobby, a friendly concierge, a sky-lit indoor pool, a state-of-the-art fitness center, and a parking garage. The building also offers a residents' lounge, children's playroom, rooftop terrace, and a beautifully landscaped waterfall courtyard garden.
The state-of-the-art building amenities enhance your lifestyle with a full-time concierge and doorman service, offering unparalleled support and security. Spend your leisure time in the indoor pool or unwind in the sauna. The health club and gym are perfect for maintaining an active lifestyle, while the resident's lounge offers a serene retreat for relaxation or socializing.
Outdoors, enjoy the common courtyard, garden, roof deck, and outdoor spaces, providing lush greenery and stunning city views. With a playroom for entertainment and laundry facilities within the building, convenience is at your fingertips.
For those with vehicles, the garage offers secure parking solutions. An elevator adds ease to your daily routine, ensuring seamless access throughout the building.
Assessment of $670.50 per month until Feb 2026 to cover the lobby renovation which is expected to be completed in July 2025.
Amenities
Bike Room; Garage; Courtyard; Garden; Fitness Room; Pool; Sauna; Laundry Room; Nursery; Lounge; Party Room; Roof Deck; Cold Storage; Private Storage; Business Center;
- Is New Development
- Washer / Dryer
- Washer Dryer Hookups
- Air Conditioning
- Courtyard
- Elevator
- Fitness Facility
- Full service
- Garage
- Garden
- Laundry Room
- Pool
- Roof Deck

RLS Data display by Nest Seekers LLC.
All information furnished regarding property for sale, rental or financing is from sources deemed reliable, but no warranty or representation is made as to the accuracy thereof and same is submitted subject to errors, omissions, change of price, rental or other conditions, prior sale, lease or financing or withdrawal without notice. International currency conversions where shown are estimates based on recent exchange rates and are not official asking prices.
All dimensions are approximate. For exact dimensions, you must hire your own architect or engineer.
