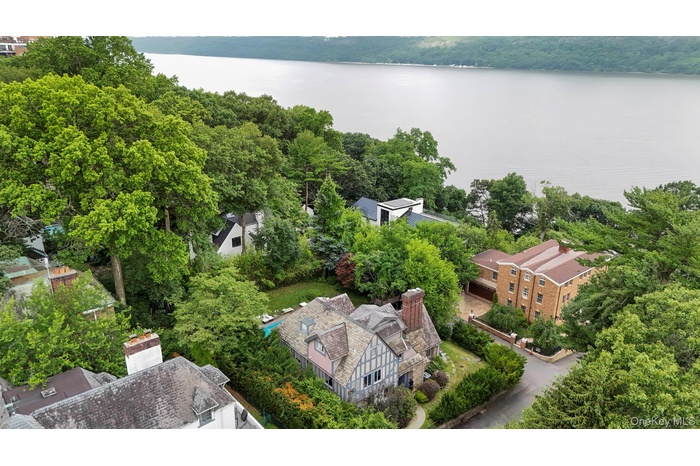Property
| Ownership: | For Sale |
|---|---|
| Type: | Single Family |
| Rooms: | 14 |
| Bedrooms: | 5 BR |
| Bathrooms: | 5½ |
| Pets: | No Pets Allowed |
Financials
Listing Courtesy of Julia B Fee Sothebys Int. Rlty
A Timeless Pre War Estate in the Heart of Riverdale Over looking the Hudson River.

- Drone / aerial view of a nearby body of water
- View of front of property with a chimney, stone siding, and a high end roof
- View of yard
- Patio Sitting Area
- Swimming pool featuring a lawn and a patio
- View of yard with a forest view
- View of exterior entry featuring stone siding
- Foyer entrance with wood finished floors
- Living area with plenty of natural light and wood finished floors
- Living room with stairway, healthy amount of natural light, and wood finished floors
- Stairway featuring wood finished floors, healthy amount of natural light, and built in features
- Dining area featuring vaulted ceiling and light wood finished floors
- Dining room with plenty of natural light and light wood finished floors
- Common area featuring high vaulted ceiling and beamed ceiling
- Dining area with plenty of natural light and light wood-type flooring
- Dining area with light wood-style floors and recessed lighting
- Living area with recessed lighting, wood finished floors, and a fireplace
- Living area featuring wood finished floors, a desk, and recessed lighting
- Bedroom with recessed lighting and wood finished floors
- Bathroom featuring tile patterned floors, tile walls, and vanity
- Bedroom featuring wood finished floors and lofted ceiling
- Bedroom featuring wood finished floors and multiple windows
- Bathroom featuring a wainscoted wall and vanity, Hudson River View
- Primary Balcony
- Bedroom featuring access to outside, recessed lighting, and light wood-type flooring
- Bathroom with tile walls, a shower stall, vanity, wainscoting, and lofted ceiling
- View of wooden terrace
- View of wooden deck
- Hudson River View
- Office space with lofted ceiling and wood finished floors, Hudson River View
- Bedroom with carpet, lofted ceiling, and Hudson River View
- Bedroom featuring vaulted ceiling and wood finished floors
- Hudson River View
- Primary Bathrooma
- Bonus room with lofted ceiling and light wood-type flooring
- Dining area featuring light wood-style flooring and vaulted ceiling
Description
A Timeless Pre-War Estate in the Heart of Riverdale Over looking the Hudson River. Welcome to this exquisite pre-war residence, gracefully situated on the west side of Riverdale, New York. Built in 1935, this architecturally distinctive home features a classic slate roof and beautifully crafted stone façade, radiating a rare Renaissance-inspired charm.
Inside, you'll find a harmonious blend of old-world elegance and modern Italian-European design. The grand living room is a showstopper, boasting a soaring vaulted cathedral ceiling with exposed beams, oversized architectural windows, and sweeping views of the Hudson River. Whether you're admiring the changing seasons or gathering by the wood-burning fireplace, the space offers warmth, beauty, and grandeur year-round. The heart of the home is its expansive open-concept living area. Just off the foyer, a serene sitting room or library offers a quiet retreat. The open dining area leads seamlessly into a sleek, modern kitchen outfitted with high-end appliances and sophisticated finishes. With two ovens, two dishwashers, two microwaves, and a center island with dual sinks, the kitchen is a dream for home chefs and entertainers alike. The adjacent eat-in area overlooks the resort-like backyard, complete with a sparkling pool, manicured gardens, and a spacious patio—your own private oasis ideal for year-round entertaining. This spacious home spans four levels and features five luxurious bedrooms, four full bathrooms, and two half baths—offering abundant space and comfort for family and guests. The second level houses four bedrooms and three full baths, two of which are en-suite. The entire third floor is dedicated to the expansive primary suite, offering unparalleled privacy, a personal workspace, a private terrace, and a serene spa-like bathroom with tranquil views. The fully finished lower level enhances the home’s versatility with a large recreation room/den, a dedicated home office, a fitness room, and a half bath. A walk-in pantry, additional refrigerator/freezer space, and an oversized storage closet provide exceptional functionality. Located in one of Riverdale’s most sought-after neighborhoods, this home offers the perfect balance of privacy, elegance, and convenience. Enjoy close proximity to parks, top-rated schools, and dining, with a quick commute to Manhattan—just under 30 minutes to Grand Central via Metro-North. Don’t miss this rare opportunity to own a distinctive piece of Riverdale history, masterfully updated for modern living. Taxes are $19,296/year
Amenities
- Back Yard
- Cable Connected
- Chefs Kitchen
- Convection Oven
- Corner Lot
- Decorative
- Dryer
- Eat-in Kitchen
- Electricity Connected
- Entrance Foyer
- Exhaust Fan
- Formal Dining
- Gas Cooktop
- Granite Counters
- High ceiling
- Kitchen Island
- Landscaped
- Living Room
- Natural Gas Connected
- Natural Woodwork
- Near Public Transit
- Near School
- Phone Connected
- Primary Bathroom
- Refrigerator
- River
- Trash Collection Public
- Trees/Woods
- Water
- Water Connected
- Wood Burning

All information furnished regarding property for sale, rental or financing is from sources deemed reliable, but no warranty or representation is made as to the accuracy thereof and same is submitted subject to errors, omissions, change of price, rental or other conditions, prior sale, lease or financing or withdrawal without notice. International currency conversions where shown are estimates based on recent exchange rates and are not official asking prices.
All dimensions are approximate. For exact dimensions, you must hire your own architect or engineer.