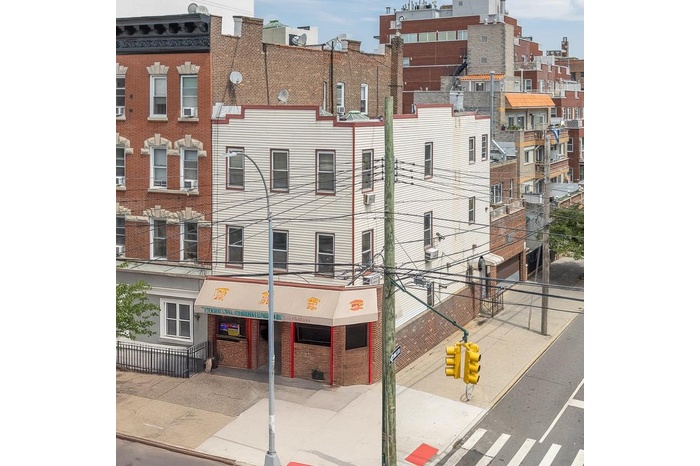Property
| Ownership: | For Sale |
|---|---|
| Type: | mixed-use |
| Bedrooms: | Studio |
| Pets: | No Pets Allowed |
| Lot Size: | 0.03 Acres |
Financials
Listing Courtesy of Blue Brick Real Estate
Corner Mixed Use Building with Commercial Storefront, Brick Two Car Garage amp ; Two Residential Units A fantastic opportunity to own a semi detached mixed use corner building in the ...

- View of apartment building / complex
- 2
- View of property
- 4
- 5
- Kitchen with white appliances, light countertops, a peninsula, and brown cabinets
- Empty room featuring a baseboard heating unit and a chandelier
- 8
- Empty room featuring a chandelier, wood finished floors, and a baseboard radiator
- 10
- 11
- 12
- 13
- 14
- 15
- 16
- 17
- Unfurnished room featuring carpet flooring and baseboards
- Garage featuring concrete block wall
- 20
- 21
- 22
- 23
- View of building exterior with a garage and concrete driveway
Description
Corner Mixed-Use Building with Commercial Storefront, Brick Two-Car Garage & Two Residential Units
A fantastic opportunity to own a semi-detached mixed-use corner building in the heart of Astoria! Situated on a high-visibility corner , this versatile two-story property features a commercial storefront with basement, two residential units, and a brick two-car garage with soaring 13’ ceilings — ideal for investors, end-users, or live/work arrangements.
Commercial Storefront with Basement
The ground floor offers a high-exposure commercial space, ideal for office, retail, or service-based businesses. A full basement adds valuable storage or workspace potential. Also on this level is an extra-large brick two-car garage with 13-foot ceilings and a new electric metal garage door, providing rare and secure private parking.
Second Floor – Vacant Flex 2-Bedroom Unit
This bright and spacious apartment features 9-foot ceilings and oversized windows drawing in natural light from three exposures. Configured as a large one-bedroom with a flexible second bedroom layout, the unit includes an open kitchen with center island, sunlit living room, full bath, and access to a finished private terrace — perfect for entertaining. Additional features include in-unit laundry and baseboard heating.
Unit may benefit from some minor updates, offering a great opportunity to customize to your taste.
Third Floor – Vacant 3-Bedroom Layout (Currently Configured as 4 Bedrooms)
Currently used as a 4-bedroom, this unit can easily be reimagined as a spacious 3-bedroom apartment. It features high ceilings, a full bathroom, a large landing area, and excellent natural light throughout.
With a bit of TLC, this unit holds great potential for transformation into a beautiful upper-level residence or rental.
Additional Highlights:
• Gas boiler heating system
• 9 ft ceilings in both residential units
• Corner lot with excellent visibility and natural light
• Flexible layout and usage options
• Located near public transit, highways, shopping, and more
Whether you’re looking to invest, occupy, or redevelop, 23-39 Astoria Blvd presents an exceptional value and opportunity in one of Queens’ most vibrant neighborhoods.
Amenities
- Cable Connected
- Electricity Connected
- Natural Gas Connected
- Sewer Connected
- Water Connected

All information furnished regarding property for sale, rental or financing is from sources deemed reliable, but no warranty or representation is made as to the accuracy thereof and same is submitted subject to errors, omissions, change of price, rental or other conditions, prior sale, lease or financing or withdrawal without notice. International currency conversions where shown are estimates based on recent exchange rates and are not official asking prices.
All dimensions are approximate. For exact dimensions, you must hire your own architect or engineer.