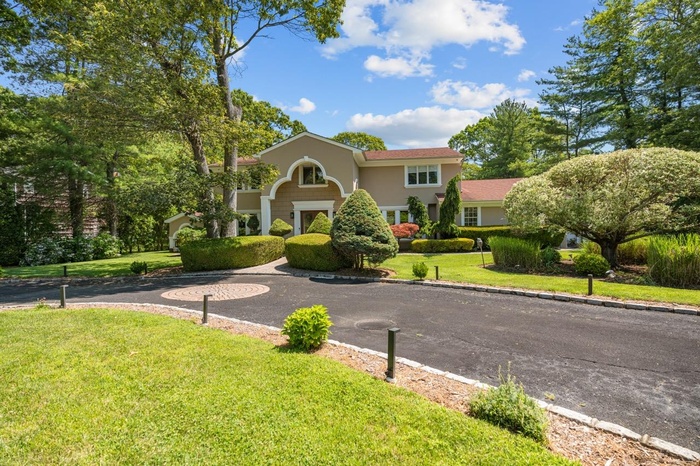Property
| Ownership: | For Sale |
|---|---|
| Type: | Single Family |
| Rooms: | 15 |
| Bedrooms: | 5 BR |
| Bathrooms: | 4½ |
| Pets: | Pets No |
| Lot Size: | 1.01 Acres |
Financials
Listing Courtesy of Serhant LLC
Welcome to 10 Faulkner Lane, a beautifully appointed estate offering space, style, and comfort on a full acre in one of Dix Hills most desirable neighborhoods.

- View of front facade with a front lawn and curved driveway
- View of front facade with french doors and stucco siding
- Entry
- Living room featuring ornate columns, wood finished floors, stairway, and recessed lighting
- Living area featuring attic access, wood finished floors, and crown molding
- Living area with wood finished floors, a premium fireplace, and ornamental molding
- Living room featuring ornamental molding, light wood-style flooring, french doors, and recessed lighting
- Living room with light wood finished floors, ornamental molding, and recessed lighting
- Dining room featuring baseboard heating, light tile patterned floors, and recessed lighting
- Kitchen with premium range hood, stainless steel appliances, backsplash, light tile patterned floors, and glass insert cabinets
- Dining space with light wood-style floors, a baseboard radiator, and a chandelier
- Garage with a garage door opener
- Corridor featuring light wood-style floors and high vaulted ceiling
- Bedroom with light wood-style floors, a desk, baseboard heating, and recessed lighting
- Bathroom with double vanity, tile patterned flooring, crown molding, bath / shower combo with glass door, and wallpapered walls
- Bedroom with crown molding, wood finished floors, a baseboard radiator, and recessed lighting
- Corridor with light wood finished floors, an upstairs landing, and crown molding
- Bedroom with a baseboard heating unit, multiple windows, crown molding, and light wood finished floors
- Sitting room featuring light wood-style flooring and baseboards
- Bathroom with a garden tub, vanity, tile patterned flooring, and a shower stall
- Living area with wood finished floors, a paneled ceiling, and stairway
- Bar featuring a drop ceiling and wood finished floors
- Rec room featuring light wood-style flooring, a paneled ceiling, and plenty of natural light
- Sunroom / solarium with outdoor lounge area, ceiling fan, healthy amount of natural light, and vaulted ceiling
- View of patio / terrace featuring outdoor dining area and view of wooded area
- View of swimming pool with a water slide, a storage unit, and a yard
- Swimming pool featuring a water slide, a patio, a storage shed, and a diving board
Description
Welcome to 10 Faulkner Lane, a beautifully appointed estate offering space, style, and comfort on a full acre in one of Dix Hills’ most desirable neighborhoods. This 5-bedroom, 4.5-bath home features over 4,000 square feet of open, light-filled living space, with generously sized bedrooms—each boasting large closet space for practical luxury. The kitchen is equipped with granite countertops and a natural gas cooktop, flowing seamlessly into elegant entertaining areas. The spacious primary suite provides a peaceful retreat, while the sunroom offers year-round comfort with updated flooring, lighting, and its own air conditioning.
Outside, the private backyard is designed for relaxation and entertaining, centered around a resurfaced in-ground pool with underwater lighting, a custom-fitted cover, and a modern pump and filtration system. The space is beautifully defined by a newly constructed deck and stone patio wall, while a built-in outdoor kitchen invites effortless gatherings. Two-zone landscape lighting and an automatic sprinkler system add both convenience and ambiance. Additional highlights include two central A/C systems, a new boiler and water heater, an upgraded electrical panel, and a grand circular driveway complemented by a freshly refinished stucco exterior.
Amenities
- Cable Connected
- Dishwasher
- Dryer
- Eat-in Kitchen
- Electricity Connected
- First Floor Full Bath
- Formal Dining
- Gas Cooktop
- Natural Gas Connected
- Natural Woodwork
- Open Floorplan
- Primary Bathroom
- Refrigerator
- Walk-In Closet(s)
- Washer
- Water Connected

All information furnished regarding property for sale, rental or financing is from sources deemed reliable, but no warranty or representation is made as to the accuracy thereof and same is submitted subject to errors, omissions, change of price, rental or other conditions, prior sale, lease or financing or withdrawal without notice. International currency conversions where shown are estimates based on recent exchange rates and are not official asking prices.
All dimensions are approximate. For exact dimensions, you must hire your own architect or engineer.