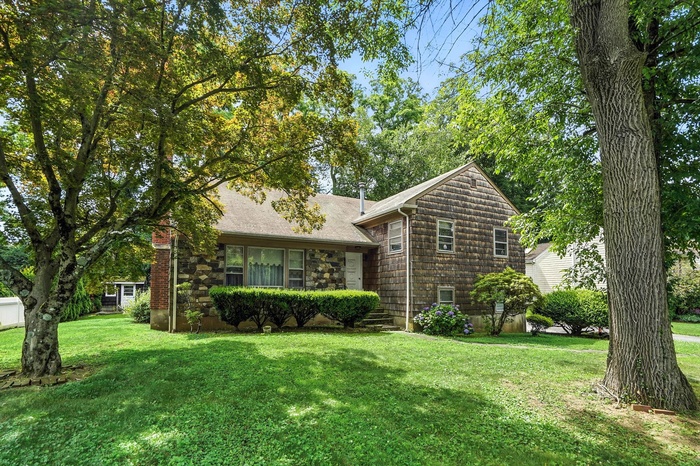Property
| Ownership: | For Sale |
|---|---|
| Type: | Single Family |
| Rooms: | 8 |
| Bedrooms: | 4 BR |
| Bathrooms: | 2.5 |
| Pets: | Pets No |
| Lot Size: | 0.34 Acres |
Financials
DescriptionEnjoy all the amenities charming West Harrison has to offer! Located close to the heart of the Village, you can walk to the fabulous town pool, park, bustling West Harrison shops, outdoor summer concerts on the green, shops, restaurants and so much more. This home offers a spacious living room with brick fireplace, formal dining room, hardwood floors, EIK with access to an outdoor deck. Private, separate entry to additional finished space would be the perfect suite or home office. Second floor offers a Primary Suite with full bath, two additional family bedrooms plus a full bath. Walk up third floor offers endless possibilities, additional bedroom, playroom, exercise room or home office. Close to transportation, parkways, shopping.
Amenities- Back Yard
- Cable Connected
- Chandelier
- Cleared
- Dryer
- Eat-in Kitchen
- Electricity Connected
- Electric Oven
- Entrance Foyer
- Formal Dining
- Front Yard
- Gas Cooktop
- Gas Water Heater
- Landscaped
- Level
- Living Room
- Mailbox
- Masonry
- Natural Gas Connected
- Near Shops
- Original Details
- Phone Connected
- Refrigerator
- Sewer Connected
- Trash Collection Public
- Washer
- Water Connected
- Water Softener-Owned
Enjoy all the amenities charming West Harrison has to offer! Located close to the heart of the Village, you can walk to the fabulous town pool, park, bustling West Harrison shops, outdoor summer concerts on the green, shops, restaurants and so much more. This home offers a spacious living room with brick fireplace, formal dining room, hardwood floors, EIK with access to an outdoor deck. Private, separate entry to additional finished space would be the perfect suite or home office. Second floor offers a Primary Suite with full bath, two additional family bedrooms plus a full bath. Walk up third floor offers endless possibilities, additional bedroom, playroom, exercise room or home office. Close to transportation, parkways, shopping.
- Back Yard
- Cable Connected
- Chandelier
- Cleared
- Dryer
- Eat-in Kitchen
- Electricity Connected
- Electric Oven
- Entrance Foyer
- Formal Dining
- Front Yard
- Gas Cooktop
- Gas Water Heater
- Landscaped
- Level
- Living Room
- Mailbox
- Masonry
- Natural Gas Connected
- Near Shops
- Original Details
- Phone Connected
- Refrigerator
- Sewer Connected
- Trash Collection Public
- Washer
- Water Connected
- Water Softener-Owned
Enjoy all the amenities charming West Harrison has to offer !
DescriptionEnjoy all the amenities charming West Harrison has to offer! Located close to the heart of the Village, you can walk to the fabulous town pool, park, bustling West Harrison shops, outdoor summer concerts on the green, shops, restaurants and so much more. This home offers a spacious living room with brick fireplace, formal dining room, hardwood floors, EIK with access to an outdoor deck. Private, separate entry to additional finished space would be the perfect suite or home office. Second floor offers a Primary Suite with full bath, two additional family bedrooms plus a full bath. Walk up third floor offers endless possibilities, additional bedroom, playroom, exercise room or home office. Close to transportation, parkways, shopping.
Amenities- Back Yard
- Cable Connected
- Chandelier
- Cleared
- Dryer
- Eat-in Kitchen
- Electricity Connected
- Electric Oven
- Entrance Foyer
- Formal Dining
- Front Yard
- Gas Cooktop
- Gas Water Heater
- Landscaped
- Level
- Living Room
- Mailbox
- Masonry
- Natural Gas Connected
- Near Shops
- Original Details
- Phone Connected
- Refrigerator
- Sewer Connected
- Trash Collection Public
- Washer
- Water Connected
- Water Softener-Owned
Enjoy all the amenities charming West Harrison has to offer! Located close to the heart of the Village, you can walk to the fabulous town pool, park, bustling West Harrison shops, outdoor summer concerts on the green, shops, restaurants and so much more. This home offers a spacious living room with brick fireplace, formal dining room, hardwood floors, EIK with access to an outdoor deck. Private, separate entry to additional finished space would be the perfect suite or home office. Second floor offers a Primary Suite with full bath, two additional family bedrooms plus a full bath. Walk up third floor offers endless possibilities, additional bedroom, playroom, exercise room or home office. Close to transportation, parkways, shopping.
- Back Yard
- Cable Connected
- Chandelier
- Cleared
- Dryer
- Eat-in Kitchen
- Electricity Connected
- Electric Oven
- Entrance Foyer
- Formal Dining
- Front Yard
- Gas Cooktop
- Gas Water Heater
- Landscaped
- Level
- Living Room
- Mailbox
- Masonry
- Natural Gas Connected
- Near Shops
- Original Details
- Phone Connected
- Refrigerator
- Sewer Connected
- Trash Collection Public
- Washer
- Water Connected
- Water Softener-Owned

All information furnished regarding property for sale, rental or financing is from sources deemed reliable, but no warranty or representation is made as to the accuracy thereof and same is submitted subject to errors, omissions, change of price, rental or other conditions, prior sale, lease or financing or withdrawal without notice. International currency conversions where shown are estimates based on recent exchange rates and are not official asking prices.
All dimensions are approximate. For exact dimensions, you must hire your own architect or engineer.
