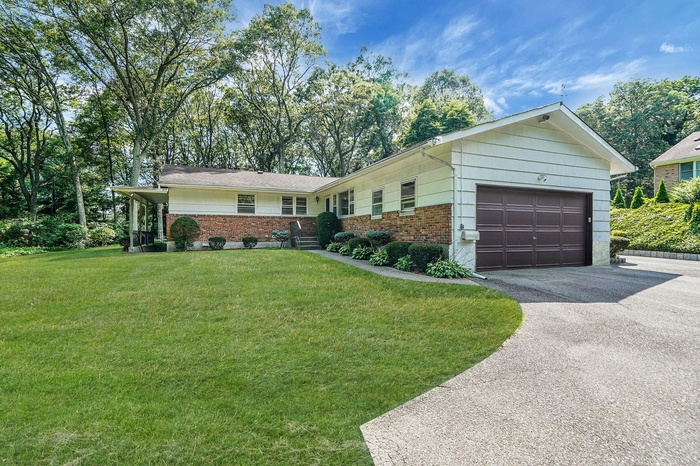Property
| Ownership: | For Sale |
|---|---|
| Type: | Single Family |
| Rooms: | 8 |
| Bedrooms: | 3 BR |
| Bathrooms: | 3 |
| Pets: | Pets No |
| Lot Size: | 1.37 Acres |
Financials
Listing Courtesy of Signature Premier Properties
Welcome to this 3 bedroom, 3 bath Ranch located in the Town of Huntington, within the highly regarded Half Hollow Hills School District.

- Single story home featuring brick siding, driveway, a garage, and a front yard
- View of front of property with brick siding and a front lawn
- Single story home with an outbuilding, a detached garage, and driveway
- View of asphalt driveway
- View of green lawn
- View of stairway
- Living room with carpet floors and a baseboard heating unit
- Carpeted living room featuring a baseboard radiator, a fireplace, and built in features
- Kitchen featuring baseboard heating, light countertops, brown cabinetry, decorative backsplash, and glass insert cabinets
- View of patio with a deck and view of scattered trees
- Deck featuring a yard
- View of wooden deck
- Rear view of house with a chimney, a wooden deck, and a yard
- View of green lawn with a shed, a wooden deck, and view of scattered trees
- View of grassy yard featuring a storage unit
- View of grassy yard featuring a storage unit
- View of front of house featuring driveway, a front yard, and brick siding
- Aerial view of property and surrounding area
- View of subject property
- Unfurnished room with carpet flooring and baseboards
- Dining space featuring plenty of natural light, baseboard heating, and recessed lighting
- Dining space with wooden walls, lofted ceiling, a baseboard radiator, and carpet flooring
- Kitchen featuring black range with electric stovetop, under cabinet range hood, light countertops, and glass insert cabinets
- Kitchen with freestanding refrigerator, black range with electric stovetop, under cabinet range hood, light countertops, and brown cabinetry
- Hall with stone tile floors and wood walls
- Empty room featuring wood walls, a ceiling fan, and cooling unit
- Unfurnished room featuring wood walls and a ceiling fan
- Unfurnished room featuring wood finished floors, wood walls, and a baseboard heating unit
- Unfurnished room featuring wood finished floors and wood walls
- Bathroom featuring vanity and a chandelier
- Full bathroom with vanity and a shower with shower door
- Empty room featuring baseboard heating, hardwood / wood-style flooring, and wooden walls
- 33
- Empty room with a baseboard heating unit and wood finished floors
- Unfurnished bedroom with wood finished floors and a closet
- Bathroom featuring baseboard heating, vanity, shower / bathtub combination with curtain, wallpapered walls, and tile patterned floors
- Bathroom with wallpapered walls and vanity
- Carpeted bedroom with recessed lighting and baseboards
- Full bath featuring vanity, shower / bath combo with shower curtain, tile walls, and tile patterned flooring
- Unfinished below grade area featuring separate washer and dryer, gas water heater, electric panel, and a heating unit
- Washroom featuring water heater, washing machine and dryer, electric panel, and a heating unit
Description
Welcome to this 3-bedroom, 3-bath Ranch located in the Town of Huntington, within the highly regarded Half Hollow Hills School District. Set on 1.37 acres of private, park-like grounds, this property offers the ideal blend of open space and natural beauty.
The level backyard features lush, well-maintained grass, mature trees that offer a mix of shade and filtered sunlight, and a serene atmosphere perfect for relaxing, entertaining, or outdoor activities. Whether you envision a garden, patio, or a pool (with proper permits), this expansive lot provides a versatile canvas for future enhancements.
Inside, the home features a spacious kitchen with sliders leading to the deck, a formal dining area, and a large living room with a striking stone fireplace as the centerpiece. A full basement offers additional living space and, with proper permits, may be suitable for an accessory apartment or mother/daughter-style layout.
Additional highlights include a two-car garage and a peaceful setting in one of Dix Hills’ most desirable areas. While the home needs some TLC, it’s a rare opportunity to bring your vision to life on a truly special piece of property.
Sold “as is.”
Amenities
- Back Yard
- Dishwasher
- Dryer
- Eat-in Kitchen
- Electric Oven
- First Floor Bedroom
- First Floor Full Bath
- Landscaped
- Level
- Near Public Transit
- Primary Bathroom
- Refrigerator

All information furnished regarding property for sale, rental or financing is from sources deemed reliable, but no warranty or representation is made as to the accuracy thereof and same is submitted subject to errors, omissions, change of price, rental or other conditions, prior sale, lease or financing or withdrawal without notice. International currency conversions where shown are estimates based on recent exchange rates and are not official asking prices.
All dimensions are approximate. For exact dimensions, you must hire your own architect or engineer.