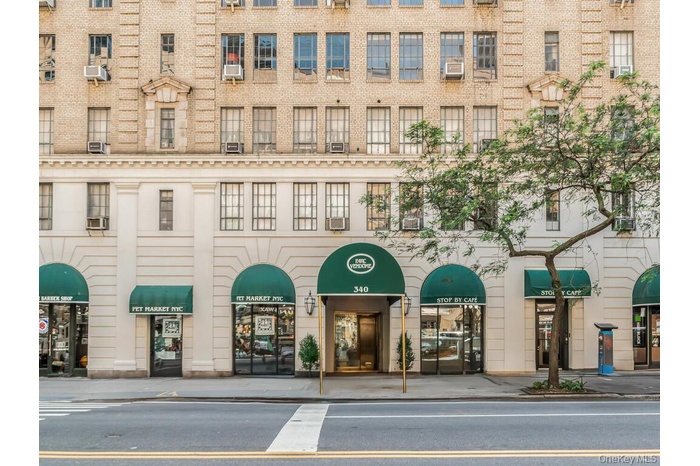Property
| Ownership: | For Sale |
|---|---|
| Type: | Condo |
| Rooms: | 3 |
| Bedrooms: | Studio |
| Bathrooms: | 1 |
| Pets: | Pets Allowed |
Financials
Listing Courtesy of ERA Insite Realty Services
Spacious Studio Jr. 1 Bedroom at the Prestigious Parc Vendome Condominium Columbus Circle Discover this exceptionally large studio currently configured as a true one bedroom with a pressurized divider, but ...

- 1
- Step into an elegant lobby, featuring polished marble floors, refined finishes, and convenient elevators, setting a tone of upscale living.
- The inviting foyer boasts gleaming hardwood floors and extensive custom-built storage, providing a warm and highly functional entrance to the home.
- This bright and open living area seamlessly connects to the modern kitchen, highlighted by a convenient breakfast bar and stylish lighting.
- Discover the spacious main living area, complete with rich hardwood floors, high ceilings with exposed beams, and a large window filling the space wit
- Envision comfortable living in this open-concept space, perfectly staged to illustrate ample room for both a cozy living area and a dedicated dining n
- The well-appointed kitchen features sleek wood cabinetry, a stainless steel sink, a modern gas range, and an integrated oven for all your culinary nee
- Enjoy cooking in this bright kitchen, complete with a dishwasher and generous natural light from the large window offering city views.
- Thoughtfully designed, this living area includes built-in shelving, providing a perfect display space alongside a large window that brightens the room
- Retreat to the spacious bedroom, virtually staged to showcase its tranquil ambiance, built-in storage, and abundant natural light from the large windo
- Discover generous storage potential within this spacious closet, featuring built-in shelving and hanging space.
- The updated bathroom offers a clean, modern aesthetic with a combination tub and shower, alongside a stylish vanity and storage.
- Take in the impressive scale of the building's classic facade, overlooking a beautifully landscaped private courtyard complete with a charming fountai
- The convenient on-site laundry facility provides multiple commercial-grade machines and a spacious area for resident use.
- Enjoy friendly competition in the building's well-appointed billiards room, featuring multiple tables and a comfortable atmosphere.
- Host memorable events in the magnificent formal dining room, adorned with scenic murals and a grand table, perfect for large banquets
- This versatile event space features elegant chandeliers and ample seating, perfect for large gatherings or resident functions.
- A professional-grade catering kitchen is available for residents, offering extensive stainless steel surfaces and high-capacity appliances for events.
- Unwind in the sophisticated residents' library and lounge, offering a cozy retreat with extensive bookshelves and comfortable seating.
- Experience the grandeur of this expansive residents' lounge, a perfect space for relaxation or casual meetings.
- Relax or socialize in this elegant residents' lounge, offering diverse seating arrangements, natural light, and refined decor.
- Enjoy tranquil outdoor moments in the expansive private courtyard, featuring lush greenery, comfortable seating areas, and a beautiful fountain.
- This serene courtyard offers multiple seating arrangements amidst landscaped gardens and a charming fountain, providing an ideal oasis for relaxation.
- Suggested Floor Plan
Description
Spacious Studio / Jr. 1-Bedroom at the Prestigious Parc Vendome Condominium (Columbus Circle)
Discover this exceptionally large studio—currently configured as a true one-bedroom with a pressurized divider, but easily convertible back. Double doors partition the bedroom from the rest of the apartment. With 554sq ft living space, this is the largest and most flexible studio layout in the Parc Vendome featuring:
• Living Room: 12'9 × 13'1
• Bedroom: 10' × 13'1
• Foyer / Dining Area: 6'11 × 14'8
The living area, bedroom and kitchen all enjoy serene south-facing views of the beautifully landscaped private gardens—an urban oasis right outside your window. A separate dressing area off the foyer (5'7 × 10'2) adds another functional space for a home office or vanity.
Combining elegance with practicality, this condominium offers a perfect space for permanent living, an investment property or pied- à-Terre.
• Full-time doorman
• Grand communal gardens with fountain
• Shared amenities: billiards, music room, library, card room, and private dining/banquet facilities
• Wi-Fi in the garden and communal areas
• Optional private storage
• Low monthly charges (including electricity), making it a smart financial choice
Experience tranquil garden views, generous room sizes, and refined service at Parc Vendome—this gem offers comfort, convenience, and investment appeal in one of the city’s most distinguished buildings.
Amenities
- Bicycle Room
- Breakfast Bar
- Building Security
- Cable Connected
- Ceiling Fan(s)
- Dishwasher
- Electricity Connected
- Electric Oven
- Entrance Foyer
- Gas Cooktop
- Natural Gas Connected
- Outdoor Space
- Phone Connected
- Refrigerator
- Water Connected

All information furnished regarding property for sale, rental or financing is from sources deemed reliable, but no warranty or representation is made as to the accuracy thereof and same is submitted subject to errors, omissions, change of price, rental or other conditions, prior sale, lease or financing or withdrawal without notice. International currency conversions where shown are estimates based on recent exchange rates and are not official asking prices.
All dimensions are approximate. For exact dimensions, you must hire your own architect or engineer.