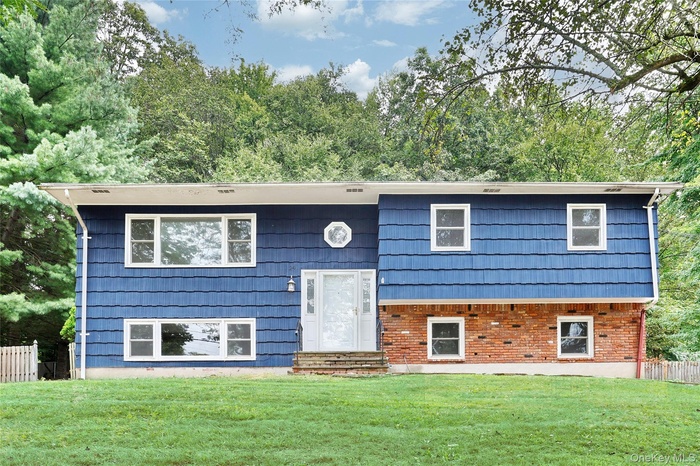Property
| Type: | Single Family |
|---|---|
| Rooms: | 10 |
| Bedrooms: | 4 BR |
| Bathrooms: | 3 |
| Pets: | Pets Allowed |
| Lot Size: | 0.57 Acres |
Financials
Rent:$3,900
Listing Courtesy of Rodeo Realty Inc
Welcome to 24 Wallace ! This beautifully maintained extended high ranch features 4 bedrooms and 3 bathrooms, offering ample space with 2, 252 sq.

- Bi-level home with brick siding
- Property entrance with brick siding
- Stairway featuring wood finished floors and a baseboard heating unit
- Stairway featuring wood finished floors, a chandelier, and a baseboard heating unit
- Spare room featuring baseboard heating and light wood-type flooring
- Empty room featuring baseboard heating, light wood-style flooring, and a chandelier
- Unfurnished room featuring a chandelier and light wood finished floors
- Spare room with baseboard heating, light wood-type flooring, and a chandelier
- Unfurnished dining area featuring light wood-style flooring, baseboard heating, a baseboard radiator, and a chandelier
- Kitchen featuring appliances with stainless steel finishes, recessed lighting, light wood-style flooring, a kitchen island, and baseboard heating
- Kitchen featuring beverage cooler, recessed lighting, stainless steel appliances, light countertops, and light wood-type flooring
- Kitchen with recessed lighting, light countertops, a center island, appliances with stainless steel finishes, and light wood-style floors
- Kitchen featuring beverage cooler, recessed lighting, a kitchen island, brown cabinets, and light wood-style flooring
- Kitchen featuring stainless steel double oven, light wood-type flooring, baseboard heating, brown cabinets, and recessed lighting
- Kitchen featuring brown cabinetry, dishwasher, recessed lighting, light wood-style floors, and a kitchen island
- Kitchen with light wood-style floors, recessed lighting, dishwasher, a baseboard heating unit, and healthy amount of natural light
- Kitchen with recessed lighting, light wood finished floors, a kitchen island, brown cabinetry, and a baseboard radiator
- Empty room with dark colored carpet and a baseboard radiator
- Carpeted empty room featuring baseboards
- Carpeted empty room with baseboard heating
- Bathroom featuring a shower stall, vanity, and recessed lighting
- View of spacious closet
- Spare room featuring light wood-style floors and a baseboard heating unit
- Unfurnished bedroom with light wood-type flooring and a closet
- Empty room with baseboard heating and light wood-style flooring
- Empty room with baseboard heating and light wood-style floors
- Bathroom with shower / bath combo and toilet
- Empty room featuring light wood-style flooring, a baseboard heating unit, and stairway
- 29
- Empty room with light wood finished floors, ceiling fan, a wainscoted wall, baseboard heating, and beam ceiling
- Basement featuring light wood finished floors, stairs, washer and dryer, ceiling fan, and a baseboard heating unit
- Laundry area featuring washing machine and clothes dryer and light tile patterned floors
- Utilities featuring water heater
- Garage with concrete block wall, a garage door opener, and electric panel
- Garage with concrete block wall and a garage door opener
- Split foyer home with brick siding
- Raised ranch featuring brick siding
- Bi-level home with brick siding
- View of side of home featuring a garage, driveway, and view of scattered trees
- 40
- View of yard with a deck and stairway
- Rear view of house featuring a wooden deck and stairway
- View of wooden deck
- View of wooden terrace
- Wooden terrace with a fenced backyard
- View of yard
- View of nature
- View of yard
- Back of house with a deck, stairway, and a chimney
Description
Welcome to 24 Wallace! This beautifully maintained extended high ranch features 4 bedrooms and 3 bathrooms, offering ample space with 2,252 sq. ft. The top floor includes a spacious kitchen, dining room, and living room, perfect for family gatherings.
The lower level boasts a large family room, laundry room, office, and additional bathroom for convenience.
Outside, you’ll find a nice backyard with a porch, ideal for enjoying the outdoors. Located in the desirable Chestnut Ridge/Dexter Park neighborhood, this home is perfect for families seeking comfort and convenience. Don’t miss out on this opportunity to make it your own!
Amenities
- Back Yard
- Dishwasher
- Dryer
- Eat-in Kitchen
- Level
- Other
- Private
- Trash Collection Public
- Trees/Woods

All information furnished regarding property for sale, rental or financing is from sources deemed reliable, but no warranty or representation is made as to the accuracy thereof and same is submitted subject to errors, omissions, change of price, rental or other conditions, prior sale, lease or financing or withdrawal without notice. International currency conversions where shown are estimates based on recent exchange rates and are not official asking prices.
All dimensions are approximate. For exact dimensions, you must hire your own architect or engineer.