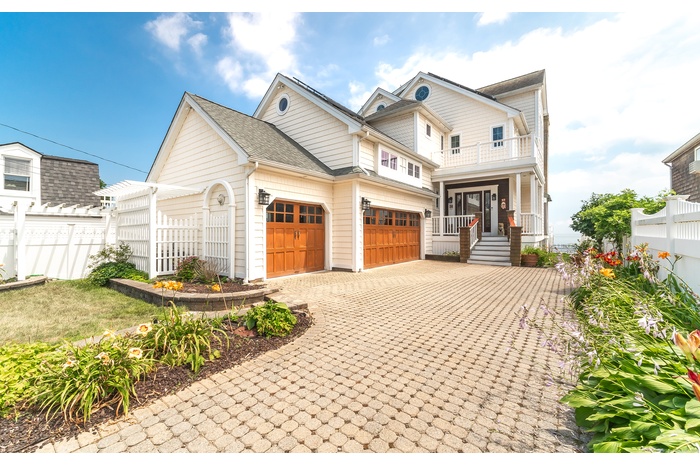Property
| Ownership: | Single Family |
|---|---|
| Type: | Single Family |
| Bedrooms: | 4 BR |
| Bathrooms: | 4 |
| Pets: | Pets Unknown |
| Area: | 4381 sq ft |
FinancialsPrice:$3,000,000Annual Taxes:$38,329
DescriptionExperience year-round coastal living at its finest in this meticulously maintained 4-bedroom, 4-bathroom waterfront retreat, offering 4,381 square feet and three floors of open, airy elegance infused with timeless New England shoreline charm. Perfectly situated to capture sweeping water views from nearly every window, this exceptional home is a rare blend of sophistication, comfort, and thoughtful design. Step inside to discover a bright, open-concept floor plan adorned with gleaming hardwood floors and an abundance of natural light. The main level features a beautifully appointed eat-in kitchen with a spacious pantry, a formal dining room, and an expansive living room with a fireplace and sliding glass doors that lead to your private deck-ideal for enjoying morning coffee or evening sunsets over the Sound. A cozy sitting area offers the perfect nook for relaxing while watching the waves roll in. A 3-floor elevator and a 3-car attached garage add both convenience and luxury, while owned solar panels provide energy efficiency without compromising comfort. The second floor boasts a unique bedroom with an adjoining room-perfect for a home office or art studio-and a full bathroom that connects the two and a versatile bonus room with laundry hookups that can serve as a gameroom, guest suite, or creative studio.Amenities- Audio System
- Auto Garage Door Opener
- Awnings
- Balcony
- Cable - Available
- ceiling fan
- Central Air
- Deck
- Dishwasher
- Dryer
- Electric Cooktop
- Elementary School - Per Board of Ed
- Elevator
- High School - Morgan
- Intermediate School -
- Microwave
- Passive Solar
- Refrigerator
- Security System
- Wall Oven
- Washer
- Wine Chiller
- Audio System
- Auto Garage Door Opener
- Awnings
- Balcony
- Cable - Available
- ceiling fan
- Central Air
- Deck
- Dishwasher
- Dryer
- Electric Cooktop
- Elementary School - Per Board of Ed
- Elevator
- High School - Morgan
- Intermediate School -
- Microwave
- Passive Solar
- Refrigerator
- Security System
- Wall Oven
- Washer
- Wine Chiller
Experience year round coastal living at its finest in this meticulously maintained 4 bedroom, 4 bathroom waterfront retreat, offering 4, 381 square feet and three floors of open, airy elegance ...
DescriptionExperience year-round coastal living at its finest in this meticulously maintained 4-bedroom, 4-bathroom waterfront retreat, offering 4,381 square feet and three floors of open, airy elegance infused with timeless New England shoreline charm. Perfectly situated to capture sweeping water views from nearly every window, this exceptional home is a rare blend of sophistication, comfort, and thoughtful design. Step inside to discover a bright, open-concept floor plan adorned with gleaming hardwood floors and an abundance of natural light. The main level features a beautifully appointed eat-in kitchen with a spacious pantry, a formal dining room, and an expansive living room with a fireplace and sliding glass doors that lead to your private deck-ideal for enjoying morning coffee or evening sunsets over the Sound. A cozy sitting area offers the perfect nook for relaxing while watching the waves roll in. A 3-floor elevator and a 3-car attached garage add both convenience and luxury, while owned solar panels provide energy efficiency without compromising comfort. The second floor boasts a unique bedroom with an adjoining room-perfect for a home office or art studio-and a full bathroom that connects the two and a versatile bonus room with laundry hookups that can serve as a gameroom, guest suite, or creative studio.Amenities- Audio System
- Auto Garage Door Opener
- Awnings
- Balcony
- Cable - Available
- ceiling fan
- Central Air
- Deck
- Dishwasher
- Dryer
- Electric Cooktop
- Elementary School - Per Board of Ed
- Elevator
- High School - Morgan
- Intermediate School -
- Microwave
- Passive Solar
- Refrigerator
- Security System
- Wall Oven
- Washer
- Wine Chiller
- Audio System
- Auto Garage Door Opener
- Awnings
- Balcony
- Cable - Available
- ceiling fan
- Central Air
- Deck
- Dishwasher
- Dryer
- Electric Cooktop
- Elementary School - Per Board of Ed
- Elevator
- High School - Morgan
- Intermediate School -
- Microwave
- Passive Solar
- Refrigerator
- Security System
- Wall Oven
- Washer
- Wine Chiller

The data relating to real estate for sale on this website appears in part through the SMARTMLS Internet Data Exchange program, a voluntary cooperative exchange of property listing data between licensed real estate brokerage firms, and is provided by SMARTMLS through a licensing agreement. Listing information is from various brokers who participate in the SMARTMLS IDX program and not all listings may be visible on the site. The property information being provided on or through the website is for the personal, non-commercial use of consumers and such information may not be used for any purpose other than to identify prospective properties consumers may be interested in purchasing. Some properties which appear for sale on the website may no longer be available because they are for instance, under contract, sold or are no longer being offered for sale. Property information displayed is deemed reliable but is not guaranteed.
All information furnished regarding property for sale, rental or financing is from sources deemed reliable, but no warranty or representation is made as to the accuracy thereof and same is submitted subject to errors, omissions, change of price, rental or other conditions, prior sale, lease or financing or withdrawal without notice. International currency conversions where shown are estimates based on recent exchange rates and are not official asking prices.
All dimensions are approximate. For exact dimensions, you must hire your own architect or engineer.
