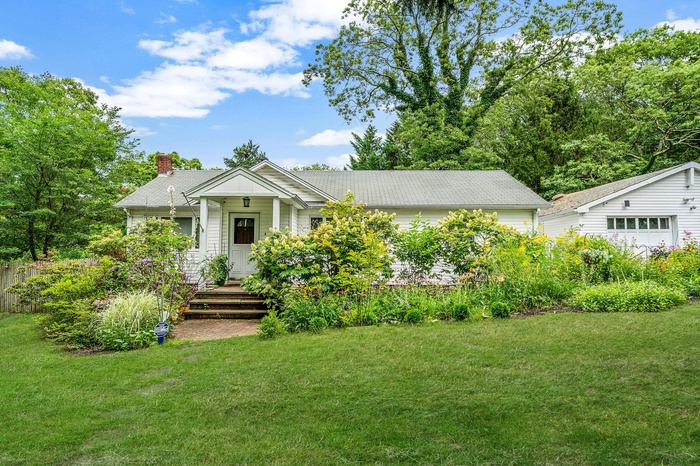Property
| Ownership: | For Sale |
|---|---|
| Type: | Single Family |
| Rooms: | 5 |
| Bedrooms: | 2 BR |
| Bathrooms: | 2 |
| Pets: | Pets No |
| Lot Size: | 0.75 Acres |
Financials
118 Main Street Westhampton Beach, NY 11978
Phone: +1 631-259-4330
Listing Courtesy of Cornerstone Properties of LI
DescriptionBeautiful Home Nestled on 3/4 Acre Park Like Grounds. Possible sub division with proper permits. Property Dimensions are 325x110. Tremendous Potential and loads of Privacy!!! 2 Bedroom 2 Bathroom Full Basement with very high ceilings. Wood Floors Anderson Windows Detached 2 Car Garage!!Amenities- Cable - Available
- Dishwasher
- Dryer
- Eat-in Kitchen
- Electricity Connected
- Electric Range
- Electric Water Heater
- First Floor Bedroom
- First Floor Full Bath
- Natural Woodwork
- Oven
- Phone Available
- Phone Connected
- Refrigerator
- Trash Collection Public
- Walk Through Kitchen
- Washer
- Water Connected
Beautiful Home Nestled on 3/4 Acre Park Like Grounds. Possible sub division with proper permits. Property Dimensions are 325x110. Tremendous Potential and loads of Privacy!!! 2 Bedroom 2 Bathroom Full Basement with very high ceilings. Wood Floors Anderson Windows Detached 2 Car Garage!!
- Cable - Available
- Dishwasher
- Dryer
- Eat-in Kitchen
- Electricity Connected
- Electric Range
- Electric Water Heater
- First Floor Bedroom
- First Floor Full Bath
- Natural Woodwork
- Oven
- Phone Available
- Phone Connected
- Refrigerator
- Trash Collection Public
- Walk Through Kitchen
- Washer
- Water Connected
Beautiful Home Nestled on 3 4 Acre Park Like Grounds.

- View of front of house with a chimney and a front yard
- View of grassy yard
- View of yard
- View of green lawn
- View of front of house with a detached garage and an outdoor structure
- Wooden terrace featuring outdoor dining space
- Deck featuring outdoor dining area
- Wooden deck featuring outdoor dining area
- Fenced backyard with a deck
- 10
- View of fenced backyard
- View of yard
- View of green lawn with a wooden deck
- View of green lawn
- View of yard with an outdoor fire pit and a forest view
- Living area featuring light wood-type flooring
- Living room with light wood-style flooring
- Living area with light wood-style floors
- Dining room featuring baseboards and light wood finished floors
- Dining space with light wood-type flooring
- Kitchen with white appliances, light countertops, recessed lighting, wallpapered walls, and pendant lighting
- Kitchen with light countertops, white appliances, baseboard heating, recessed lighting, and pendant lighting
- Kitchen with white appliances, light countertops, wallpapered walls, and tile patterned floors
- Kitchen featuring white appliances, light countertops, pendant lighting, recessed lighting, and dark tile patterned floors
- Empty room with wood finished floors and baseboards
- Bedroom featuring wood finished floors and wallpapered walls
- Bathroom with a skylight, vanity, and curtained shower
- Bathroom featuring shower / bathtub combination with curtain, tile patterned floors, tile walls, and a skylight
- Bathroom with toilet and vanity
- Unfinished below grade area featuring electric panel
- View of basement
- Below grade area with a heating unit
DescriptionBeautiful Home Nestled on 3/4 Acre Park Like Grounds. Possible sub division with proper permits. Property Dimensions are 325x110. Tremendous Potential and loads of Privacy!!! 2 Bedroom 2 Bathroom Full Basement with very high ceilings. Wood Floors Anderson Windows Detached 2 Car Garage!!Amenities- Cable - Available
- Dishwasher
- Dryer
- Eat-in Kitchen
- Electricity Connected
- Electric Range
- Electric Water Heater
- First Floor Bedroom
- First Floor Full Bath
- Natural Woodwork
- Oven
- Phone Available
- Phone Connected
- Refrigerator
- Trash Collection Public
- Walk Through Kitchen
- Washer
- Water Connected
Beautiful Home Nestled on 3/4 Acre Park Like Grounds. Possible sub division with proper permits. Property Dimensions are 325x110. Tremendous Potential and loads of Privacy!!! 2 Bedroom 2 Bathroom Full Basement with very high ceilings. Wood Floors Anderson Windows Detached 2 Car Garage!!
- Cable - Available
- Dishwasher
- Dryer
- Eat-in Kitchen
- Electricity Connected
- Electric Range
- Electric Water Heater
- First Floor Bedroom
- First Floor Full Bath
- Natural Woodwork
- Oven
- Phone Available
- Phone Connected
- Refrigerator
- Trash Collection Public
- Walk Through Kitchen
- Washer
- Water Connected

All information furnished regarding property for sale, rental or financing is from sources deemed reliable, but no warranty or representation is made as to the accuracy thereof and same is submitted subject to errors, omissions, change of price, rental or other conditions, prior sale, lease or financing or withdrawal without notice. International currency conversions where shown are estimates based on recent exchange rates and are not official asking prices.
All dimensions are approximate. For exact dimensions, you must hire your own architect or engineer.