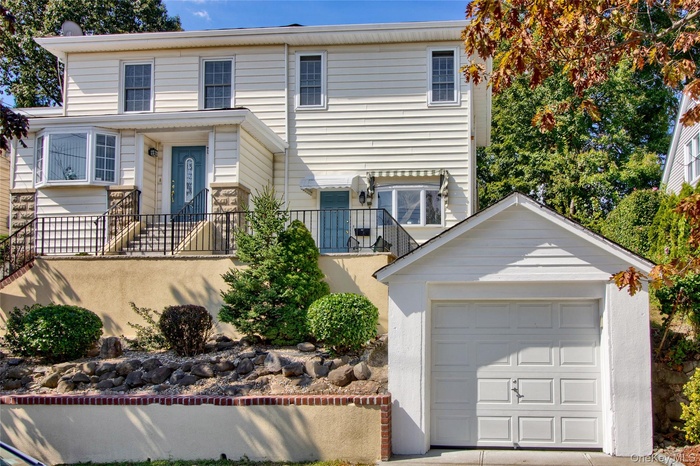Property
| Ownership: | For Sale |
|---|---|
| Type: | Single Family |
| Rooms: | 15 |
| Bedrooms: | 5 BR |
| Bathrooms: | 3½ |
| Pets: | Pets No |
| Lot Size: | 0.11 Acres |
Financials
Listing Courtesy of Houlihan Lawrence Inc.
Discover your dream home at 73 Sterling Ave, Yonkers, NY a perfectly designed haven for first time buyers and savvy investors alike.

- Traditional-style home featuring an outbuilding and a detached garage
- Living area featuring light wood finished floors, a fireplace, a ceiling fan, recessed lighting, and ornamental molding
- Living room with light wood-style floors, a ceiling fan, crown molding, recessed lighting, and a fireplace
- 4
- Living room with a fireplace, plenty of natural light, recessed lighting, light wood-type flooring, and ceiling fan
- Dining room featuring a chandelier, a baseboard radiator, light wood-type flooring, and ornamental molding
- Dining area with a chandelier, crown molding, light wood finished floors, a ceiling fan, and baseboard heating
- Kitchen featuring stainless steel appliances, a chandelier, tasteful backsplash, wall chimney exhaust hood, and a peninsula
- Kitchen featuring stone tile floors, a breakfast bar area, appliances with stainless steel finishes, recessed lighting, and light stone countertops
- Kitchen with a peninsula, stone tile floors, stainless steel appliances, a kitchen bar, and light stone counters
- Kitchen featuring stone tile floors, ornamental molding, recessed lighting, stainless steel fridge, and plenty of natural light
- Kitchen with stainless steel appliances, a peninsula, decorative backsplash, ornamental molding, and a chandelier
- Stairway featuring ceiling fan, ornamental molding, wood finished floors, a stone fireplace, and recessed lighting
- Corridor with a chandelier, crown molding, and wood finished floors
- Spare room with wood finished floors, a baseboard heating unit, ornamental molding, and ceiling fan
- Living area with a baseboard radiator, wood-type flooring, ornamental molding, a ceiling fan, and an office area
- Full bath featuring a shower, radiator, tile patterned floors, a tub, and tile walls
- 18
- Hall featuring an upstairs landing, a chandelier, dark wood-style floors, crown molding, and radiator
- Half bath with stacked washer / dryer, tile patterned flooring, and crown molding
- Bedroom with multiple windows, wood finished floors, wallpapered walls, a baseboard radiator, and a ceiling fan
- Bedroom with wood finished floors, crown molding, and ceiling fan
- Bedroom featuring crown molding, light wood-style flooring, and ceiling fan
- Full bath with vanity, tile walls, a garden tub, tile patterned flooring, and ornamental molding
- Full bath with a garden tub, tile patterned flooring, crown molding, tile walls, and a wainscoted wall
- Full bathroom with tile walls, a shower stall, tile patterned floors, ornamental molding, and a bath
- View of patio
- Living room with dark wood-style flooring and a wall unit AC
- Living area with wood finish floors, a baseboard heating unit, and a ceiling fan
- Kitchen featuring gas range gas stove, decorative backsplash, under cabinet range hood, brown cabinets, and light stone countertops
- Kitchen with white appliances, under cabinet range hood, light countertops, brown cabinets, and tasteful backsplash
- Bathroom featuring vanity, tile walls, and a wainscoted wall
- Bedroom featuring light wood-style flooring and a ceiling fan
- View of deck
- Wooden deck with a yard
- Wooden terrace with outdoor dining area and grilling area
- Wooden terrace with outdoor dining area and a fenced backyard
- View of deck
- Deck featuring a hot tub
- Deck featuring grilling area and outdoor dining area
- Deck with outdoor dining space
Description
Discover your dream home at 73 Sterling Ave, Yonkers, NY—a perfectly designed haven for first-time buyers and savvy investors alike. This exquisite 5-bedroom, 3.5-bathroom Colonial house with a legal In-law apartment boasts a stunning transformation, ready to enchant you with its modern charm and classic allure.
Step inside to experience the warmth of the new gas fireplace, accentuated by custom built-ins in the living room. The open floor plan seamlessly flows into the dining area, making entertaining a breeze. Culinary delights await in the newly renovated, large eat-in kitchen featuring lustrous granite countertops, top-of-the-line stainless steel appliances, chic new cabinetry, and the cozy luxury of underfloor heating.
Relish in the practicality of the home office and the convenience of the powder room on the first level. As you ascend to the upper level, find solace in the generously sized bedrooms with ample closet space. Indulge in the updated hall bath with a jacuzzi or retreat to the serene master suite, offering a walk-in closet and a new, spa-like master bath with a whirlpool tub for ultimate relaxation.
This pristine condition home further surprises with a legal in-law apartment with a separate entrance—ideal for living space. With a 1-car garage, all-new light fixtures, ceiling fans, and central air, comfort is guaranteed.
Nestled in a prime location, this gem is just a stone's throw away from train services, buses, shopping centers, parks, casino, restaurants, and major highways. The property's new roof and water heater ensure peace of mind for years to come.
Don't miss the chance to own this sublime property. Visit 73 Sterling Ave today and turn the key to a new chapter in your life.
Amenities
- Ceiling Fan(s)
- Dishwasher
- Eat-in Kitchen
- Formal Dining
- Granite Counters
- Microwave
- Oven
- Primary Bathroom
- Range
- Refrigerator
- Trash Collection Public
- Walk-In Closet(s)

All information furnished regarding property for sale, rental or financing is from sources deemed reliable, but no warranty or representation is made as to the accuracy thereof and same is submitted subject to errors, omissions, change of price, rental or other conditions, prior sale, lease or financing or withdrawal without notice. International currency conversions where shown are estimates based on recent exchange rates and are not official asking prices.
All dimensions are approximate. For exact dimensions, you must hire your own architect or engineer.