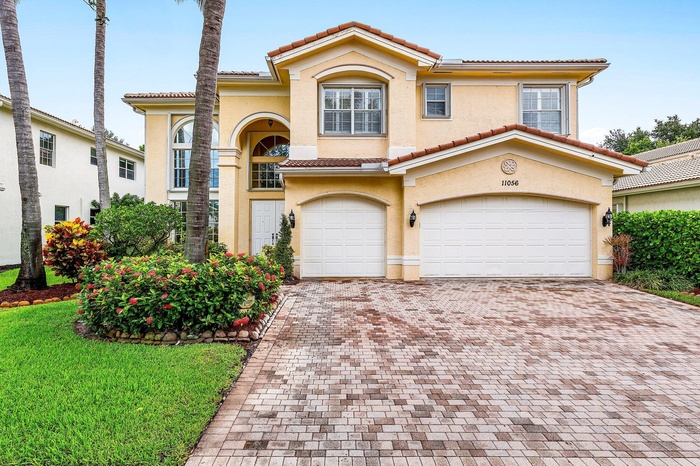Property
| Ownership: | Single Family |
|---|---|
| Type: | Single Family |
| Bedrooms: | 5 BR |
| Bathrooms: | 3 |
| Pets: | Pets Case By Case |
| Area: | 4720 sq ft |
Financials
Price:$1,075,000
Listing Courtesy of RE/MAX Direct
This Spectacular 5 Bedroom Home with Resort Style Backyard in Canyon Isles is Nestled on a Quiet Culdesac.

Description
This Spectacular 5 Bedroom Home with Resort Style Backyard in Canyon Isles is Nestled on a Quiet Culdesac. Pulling Up to the Impressive Home Notice the Lush Landscaping that Surrounds You. Entering You will be Greeted by Incredible Two Story Volume Ceilings that Bring In Tons of Natural Light. The Chef's Kitchen Boasts 42'' Wood Cabinets, S.S. Appliances and a Walk-In Pantry. The 1st Floor Guest Room has a Hand Painted Mural that Creates a Perfect Playroom. French Doors from the Family Room Lead to Your Private Backyard Resort. The Covered Patio with Tongue & Groove Wood Ceiling and Stone Accents Overlooks a Custom Summer Kitchen with Pergola and a Massive Freeform Pool. There are Hand Scraped Wood Floors Throughout the Second Floor. .The Huge Primary Bedroom has a Large Sitting Area.
Unbranded Virtual Tour: https://www.propertypanorama.com/11056-Brandywine-Lake-Way-Boynton-Beach-FL-33473/unbranded
Unbranded Virtual Tour: https://www.propertypanorama.com/11056-Brandywine-Lake-Way-Boynton-Beach-FL-33473/unbranded
Amenities
- Auto Garage Open
- Basketball
- Blinds
- Cable
- Canal
- Central
- Clubhouse
- Common Areas
- Community Room
- Cooktop
- Dishwasher
- Disposal
- Drapes
- Dryer
- Electric
- Family
- Fitness Center
- Freeform
- Gate - Manned
- Gunite
- Inground
- Laundry-Util/Closet
- Loft
- Management Fees
- Microwave
- Picnic Area
- Plantation Shutters
- Pool
- Public Sewer
- Public Water
- Range - Electric
- Refrigerator
- Security
- Sidewalks
- Smoke Detector
- Solar Tinted
- Spa-Hot Tub
- Storm Shutters
- Tennis
- Wall Oven
- Washer
- Water Heater - Elec
- Zoned
All information furnished regarding property for sale, rental or financing is from sources deemed reliable, but no warranty or representation is made as to the accuracy thereof and same is submitted subject to errors, omissions, change of price, rental or other conditions, prior sale, lease or financing or withdrawal without notice. International currency conversions where shown are estimates based on recent exchange rates and are not official asking prices.
All dimensions are approximate. For exact dimensions, you must hire your own architect or engineer.