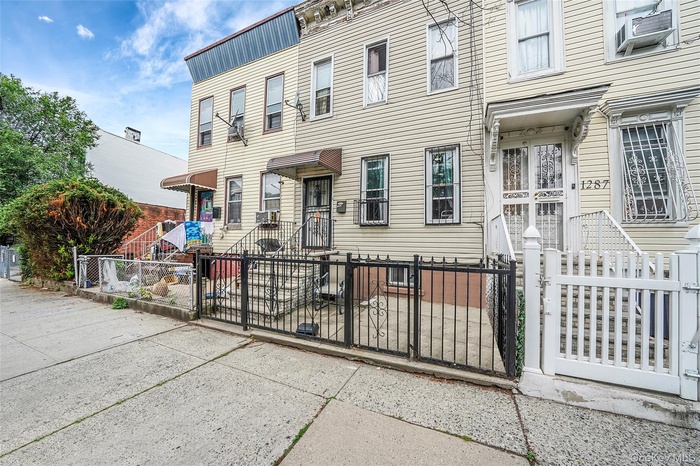Property
| Ownership: | For Sale |
|---|---|
| Type: | Single Family |
| Rooms: | 7 |
| Bedrooms: | 4 BR |
| Bathrooms: | 2 |
| Pets: | No Pets Allowed |
Financials
Listing Courtesy of Real Broker NY LLC
Charming and spacious, this Crown Heights residence offers the perfect blend of comfort, character, and convenience.

- View of front facade featuring a fenced front yard, and gate.
- 2
- Living area featuring stairway, wood finished floors, a ceiling fan, and recessed lighting
- Living room featuring a ceiling fan, wood-type flooring, and recessed lighting
- Living area featuring wood-type flooring, ceiling fan, stairs, and recessed lighting
- Kitchen with appliances with stainless steel finishes, light countertops, under cabinet range hood, tasteful backsplash, and light tile patterned floo
- Kitchen with appliances with stainless steel finishes, light countertops, decorative backsplash, and light tile patterned flooring
- Dining area featuring light tile patterned flooring and a ceiling fan
- Kitchen featuring appliances with stainless steel finishes, backsplash, light countertops, and under cabinet range hood
- Bathroom featuring shower / tub combo with curtain and tile patterned flooring
- Bedroom with dark wood-style floors, a ceiling fan, baseboard heating, and cooling unit
- Bedroom with hardwood / wood-style floors and a ceiling fan
- Bedroom with wood finished floors
- Bedroom with wood finished floors and multiple windows
- Bedroom with dark wood-style floors and baseboards
- Bedroom with wood finished floors and ceiling fan
- Bedroom with wood finished floors and a ceiling fan
- Full bath with tile walls, shower / tub combo, and vanity
- Fenced backyard with an outdoor hangout area and a patio area
- View of patio / terrace with entry steps and an outdoor living space
- Rear view of house with outdoor lounge area, entry steps, and a patio area
- View of patio / terrace with an outdoor hangout area
- Stairway with tile patterned floors and baseboards
- Finished below grade area featuring baseboards and light tile patterned flooring
- Finished basement with light tile patterned floors and baseboards
- Kitchen with light countertops, light tile patterned flooring, and dark brown cabinets
- Below grade area featuring baseboards and light tile patterned floors
- 28
- Bathroom featuring tile walls, vanity, tile patterned flooring, and washtub / shower combination
- Utility room with gas water heater
- Basement Floor Plan
- Floor 1 Floor Pan
- Floor 2 Floor Plan
- Floor Plan Layouts
Description
Charming and spacious, this Crown Heights residence offers the perfect blend of comfort, character, and convenience. Set on a quiet, tree-lined block, 1285A Saint Marks Avenue features a thoughtfully designed layout across three levels, blending comfort, functionality, and charm.
The main floor welcomes you with an open layout, hardwood floors, and a seamless flow from the living and dining area into a large eat-in kitchen. A tasteful rear extension adds a full bathroom and leads to the private backyard—perfect for gatherings or quiet evenings.
Upstairs, discover four bedrooms including a serene primary with a walk-in closet. A skylight brightens the second bedroom, while the smallest still fits a queen-size bed. A full bath completes this level.
The finished basement with a private entrance is a true bonus, featuring a kitchenette, full bath with natural light, ample storage, and direct access to the backyard—ideal for guests, in-laws, or rental potential.
Recent upgrades include a new roof, boiler, and renovated staircase, adding value and long-term ease. A rare opportunity in a sought-after Brooklyn neighborhood.
Please call/text Duane Thomas to make appointment for viewing.
Amenities
- Eat-in Kitchen
- Electricity Available
- Electricity Connected
- Refrigerator
- Water Available
- Water Connected

All information furnished regarding property for sale, rental or financing is from sources deemed reliable, but no warranty or representation is made as to the accuracy thereof and same is submitted subject to errors, omissions, change of price, rental or other conditions, prior sale, lease or financing or withdrawal without notice. International currency conversions where shown are estimates based on recent exchange rates and are not official asking prices.
All dimensions are approximate. For exact dimensions, you must hire your own architect or engineer.