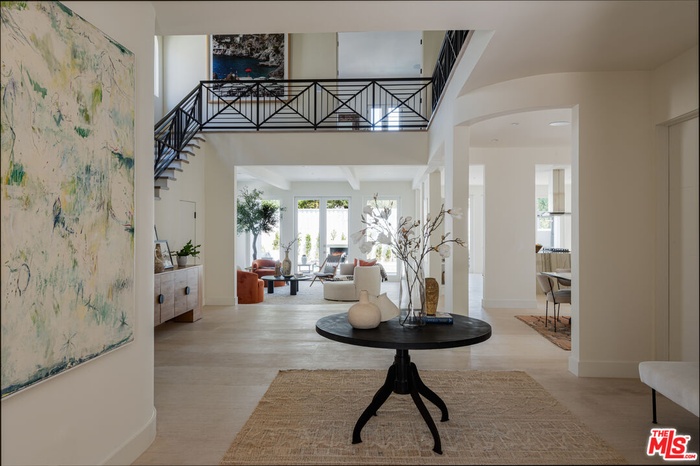Property
| Ownership: | For Sale |
|---|---|
| Bedrooms: | 5 BR |
| Bathrooms: | 6 |
| Area: | 6753 sq ft |
| Lot Size: | 0.16 Acres |
FinancialsPrice:$3,999,000
DescriptionIn one of Hancock Park's most coveted enclaves, this five-bedroom, six-bathroom home has been meticulously rebuilt with a refined, organic modern aesthetic. Earth-toned limestone and wide-plank hardwood floors set a quiet, grounded tone, while bespoke finishes and natural light bring depth and softness to every space. Three dramatic fireplaces, each wrapped in statement stone, anchor the main living areas with sculptural flair. In the den and kitchen, French doors invite the outside in, offering a seamless connection to the surrounding gardens, outdoor kitchen, and private pool. The kitchen flows effortlessly into both formal and informal spaces, perfect for entertaining and everyday ease. Upstairs, the spacious primary suite opens to a Juliet balcony and features a sitting area, a generous closet, and a spa-like bath. Each additional bedroom offers its own character, all en suite and filled with light. Outside, a sparkling pool and hot tub are framed by greenery, creating your secluded oasis in the city. Thoughtfully designed and layered with texture, this is a home that feels as good as it looks.
Amenities- BBQ
- High Ceilings (9 Feet+)
- hot tub
NeighborhoodMore listings:
In one of Hancock Park's most coveted enclaves, this five-bedroom, six-bathroom home has been meticulously rebuilt with a refined, organic modern aesthetic. Earth-toned limestone and wide-plank hardwood floors set a quiet, grounded tone, while bespoke finishes and natural light bring depth and softness to every space. Three dramatic fireplaces, each wrapped in statement stone, anchor the main living areas with sculptural flair. In the den and kitchen, French doors invite the outside in, offering a seamless connection to the surrounding gardens, outdoor kitchen, and private pool. The kitchen flows effortlessly into both formal and informal spaces, perfect for entertaining and everyday ease. Upstairs, the spacious primary suite opens to a Juliet balcony and features a sitting area, a generous closet, and a spa-like bath. Each additional bedroom offers its own character, all en suite and filled with light. Outside, a sparkling pool and hot tub are framed by greenery, creating your secluded oasis in the city. Thoughtfully designed and layered with texture, this is a home that feels as good as it looks.
- BBQ
- High Ceilings (9 Feet+)
- hot tub
NeighborhoodMore listings:
526 N Plymouth Blvd 5BR Mid Wilshire La
DescriptionIn one of Hancock Park's most coveted enclaves, this five-bedroom, six-bathroom home has been meticulously rebuilt with a refined, organic modern aesthetic. Earth-toned limestone and wide-plank hardwood floors set a quiet, grounded tone, while bespoke finishes and natural light bring depth and softness to every space. Three dramatic fireplaces, each wrapped in statement stone, anchor the main living areas with sculptural flair. In the den and kitchen, French doors invite the outside in, offering a seamless connection to the surrounding gardens, outdoor kitchen, and private pool. The kitchen flows effortlessly into both formal and informal spaces, perfect for entertaining and everyday ease. Upstairs, the spacious primary suite opens to a Juliet balcony and features a sitting area, a generous closet, and a spa-like bath. Each additional bedroom offers its own character, all en suite and filled with light. Outside, a sparkling pool and hot tub are framed by greenery, creating your secluded oasis in the city. Thoughtfully designed and layered with texture, this is a home that feels as good as it looks.
Amenities- BBQ
- High Ceilings (9 Feet+)
- hot tub
NeighborhoodMore listings:
In one of Hancock Park's most coveted enclaves, this five-bedroom, six-bathroom home has been meticulously rebuilt with a refined, organic modern aesthetic. Earth-toned limestone and wide-plank hardwood floors set a quiet, grounded tone, while bespoke finishes and natural light bring depth and softness to every space. Three dramatic fireplaces, each wrapped in statement stone, anchor the main living areas with sculptural flair. In the den and kitchen, French doors invite the outside in, offering a seamless connection to the surrounding gardens, outdoor kitchen, and private pool. The kitchen flows effortlessly into both formal and informal spaces, perfect for entertaining and everyday ease. Upstairs, the spacious primary suite opens to a Juliet balcony and features a sitting area, a generous closet, and a spa-like bath. Each additional bedroom offers its own character, all en suite and filled with light. Outside, a sparkling pool and hot tub are framed by greenery, creating your secluded oasis in the city. Thoughtfully designed and layered with texture, this is a home that feels as good as it looks.
- BBQ
- High Ceilings (9 Feet+)
- hot tub
NeighborhoodMore listings:

All information furnished regarding property for sale, rental or financing is from sources deemed reliable, but no warranty or representation is made as to the accuracy thereof and same is submitted subject to errors, omissions, change of price, rental or other conditions, prior sale, lease or financing or withdrawal without notice. International currency conversions where shown are estimates based on recent exchange rates and are not official asking prices.
All dimensions are approximate. For exact dimensions, you must hire your own architect or engineer.
