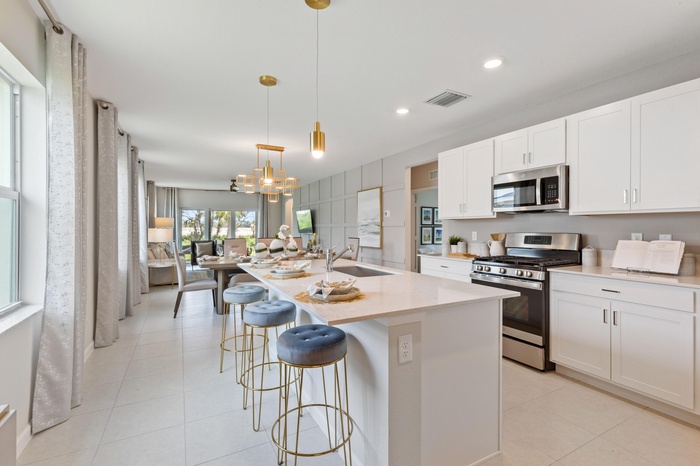Property
| Ownership: | Single Family |
|---|---|
| Type: | Single Family |
| Bedrooms: | 2 BR |
| Bathrooms: | 2 |
| Pets: | Pets Case By Case |
| Area: | 7400 sq ft |
Financials
Price:$405,950
Listing Courtesy of Beach Town Real Estate LLC
This single story home features a smart layout that prioritizes ease of living.
Description
This single-story home features a smart layout that prioritizes ease of living. Down by the foyer is an open-plan design shared by the kitchen with a center island, dining room and family room, which extends out to the covered lanai. On the opposite side of the home are two bedrooms to provide a restful retreat and a den well-suited for as a private office. At the front is a versatile two-car garage.Photos are for illustrative purposes only.
Unbranded Virtual Tour: https://www.propertypanorama.com/6213-NW-Sweetwood-Drive-Saint-Lucie-West-FL-34986/unbranded
Unbranded Virtual Tour: https://www.propertypanorama.com/6213-NW-Sweetwood-Drive-Saint-Lucie-West-FL-34986/unbranded
Amenities
- Cable
- Central
- Clubhouse
- Dishwasher
- Disposal
- Dryer
- Fitness Center
- Gas Natural
- Microwave
- Pool
- Public Sewer
- Public Water
- Range - Gas
- Refrigerator
- Smoke Detector
- Washer
All information furnished regarding property for sale, rental or financing is from sources deemed reliable, but no warranty or representation is made as to the accuracy thereof and same is submitted subject to errors, omissions, change of price, rental or other conditions, prior sale, lease or financing or withdrawal without notice. International currency conversions where shown are estimates based on recent exchange rates and are not official asking prices.
All dimensions are approximate. For exact dimensions, you must hire your own architect or engineer.
