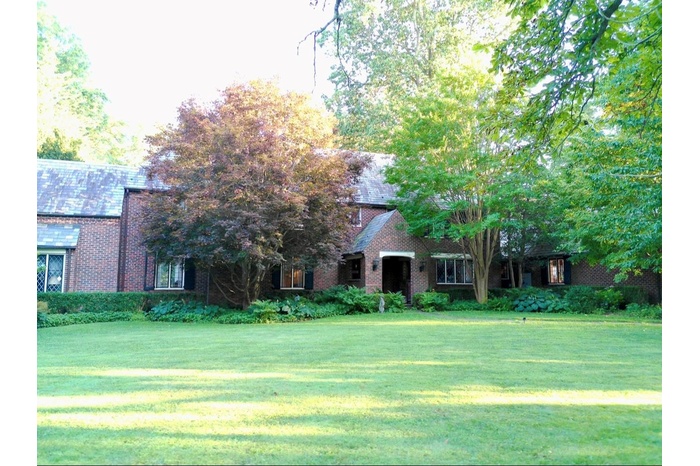Property
| Ownership: | For Sale |
|---|---|
| Type: | Single Family |
| Rooms: | 10 |
| Bedrooms: | 5 BR |
| Bathrooms: | 4.5 |
| Pets: | Pets No |
| Lot Size: | 0.90 Acres |
Financials
Listing Courtesy of INLUXXE Realty LLC
DescriptionWelcome to 118 Highland Road – a spacious 4-bedroom, 4.5-bathroom home nestled on a generous .91-acre lot in the heart of Glen Cove. With 4,429 sq ft of living space, this home offers incredible potential for those looking to customize their dream residence. The layout features an unfinished basement, a private office area, generously sized bedrooms each with their own full bath, and a bright, open living space perfect for entertaining. Additional highlights include a full home security system and a built-in intercom with a paging feature—ideal for calling everyone to dinner from the kitchen. Located on a quiet, tree-lined street close to schools, shopping, beaches, and the LIRR, this home is a rare find in a sought-after neighborhood. Don’t miss the opportunity to make it yoursAmenities- Dishwasher
- Eat-in Kitchen
- Entrance Foyer
- Formal Dining
- Refrigerator
- Security System
Welcome to 118 Highland Road – a spacious 4-bedroom, 4.5-bathroom home nestled on a generous .91-acre lot in the heart of Glen Cove. With 4,429 sq ft of living space, this home offers incredible potential for those looking to customize their dream residence. The layout features an unfinished basement, a private office area, generously sized bedrooms each with their own full bath, and a bright, open living space perfect for entertaining. Additional highlights include a full home security system and a built-in intercom with a paging feature—ideal for calling everyone to dinner from the kitchen. Located on a quiet, tree-lined street close to schools, shopping, beaches, and the LIRR, this home is a rare find in a sought-after neighborhood. Don’t miss the opportunity to make it yours
- Dishwasher
- Eat-in Kitchen
- Entrance Foyer
- Formal Dining
- Refrigerator
- Security System
Welcome to 118 Highland Road a spacious 4 bedroom, 4.

- View of front of house featuring brick siding and a front lawn
- View of living area
- View of green lawn
- Stairway with wood finished floors
- Living area with wood finished floors, plenty of natural light, an office area, wood walls, and a fireplace
- Living room with arched walkways, wood finished floors, ornamental molding, and beam ceiling
- Dining space with plenty of natural light, crown molding, a chandelier, a wainscoted wall, and hardwood / wood-style flooring
- Bathroom with tile patterned floors, vanity, and curtained shower
- Bedroom with hardwood / wood-style floors, radiator heating unit, and a ceiling fan
- Living area with wood finished floors, arched walkways, and ornamental molding
- Living room featuring wood finished floors, wallpapered walls, and crown molding
- Kitchen with stainless steel refrigerator with ice dispenser, a chandelier, washer / clothes dryer, and stone countertops
- Kitchen featuring appliances with stainless steel finishes, a chandelier, custom exhaust hood, brown cabinets, and recessed lighting
- Kitchen with appliances with stainless steel finishes, backsplash, light tile patterned floors, a center island, and glass insert cabinets
- Laundry room with independent washer and dryer
- View of asphalt driveway
- View of grassy yard featuring a trampoline, view of wooded area, a patio area, and outdoor dining area
- View of grassy yard featuring a trampoline
- View of patio / terrace featuring grilling area
- Rear view of house featuring a high end roof, a gazebo, brick siding, and a lawn
- Back of property with a trampoline, a yard, and brick siding
- Carpeted living room featuring vaulted ceiling
DescriptionWelcome to 118 Highland Road – a spacious 4-bedroom, 4.5-bathroom home nestled on a generous .91-acre lot in the heart of Glen Cove. With 4,429 sq ft of living space, this home offers incredible potential for those looking to customize their dream residence. The layout features an unfinished basement, a private office area, generously sized bedrooms each with their own full bath, and a bright, open living space perfect for entertaining. Additional highlights include a full home security system and a built-in intercom with a paging feature—ideal for calling everyone to dinner from the kitchen. Located on a quiet, tree-lined street close to schools, shopping, beaches, and the LIRR, this home is a rare find in a sought-after neighborhood. Don’t miss the opportunity to make it yoursAmenities- Dishwasher
- Eat-in Kitchen
- Entrance Foyer
- Formal Dining
- Refrigerator
- Security System
Welcome to 118 Highland Road – a spacious 4-bedroom, 4.5-bathroom home nestled on a generous .91-acre lot in the heart of Glen Cove. With 4,429 sq ft of living space, this home offers incredible potential for those looking to customize their dream residence. The layout features an unfinished basement, a private office area, generously sized bedrooms each with their own full bath, and a bright, open living space perfect for entertaining. Additional highlights include a full home security system and a built-in intercom with a paging feature—ideal for calling everyone to dinner from the kitchen. Located on a quiet, tree-lined street close to schools, shopping, beaches, and the LIRR, this home is a rare find in a sought-after neighborhood. Don’t miss the opportunity to make it yours
- Dishwasher
- Eat-in Kitchen
- Entrance Foyer
- Formal Dining
- Refrigerator
- Security System

All information furnished regarding property for sale, rental or financing is from sources deemed reliable, but no warranty or representation is made as to the accuracy thereof and same is submitted subject to errors, omissions, change of price, rental or other conditions, prior sale, lease or financing or withdrawal without notice. International currency conversions where shown are estimates based on recent exchange rates and are not official asking prices.
All dimensions are approximate. For exact dimensions, you must hire your own architect or engineer.