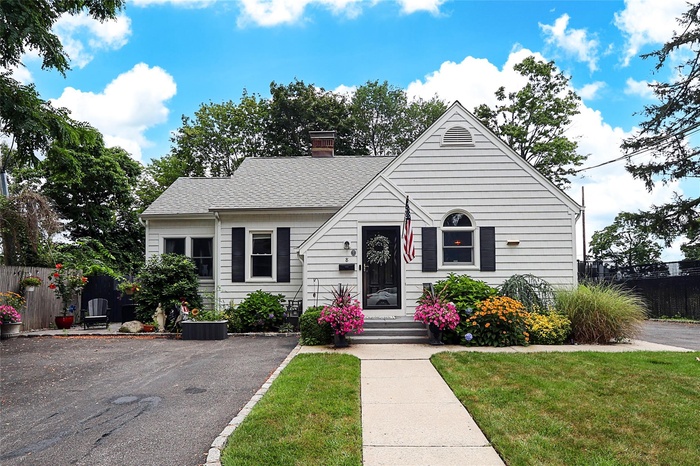Property
| Ownership: | For Sale |
|---|---|
| Type: | Single Family |
| Rooms: | 6 |
| Bedrooms: | 2 BR |
| Bathrooms: | 1 |
| Pets: | No Pets Allowed |
| Lot Size: | 0.14 Acres |
Financials
Listing Courtesy of BERKSHIRE HATHAWAY
This charming home features two cozy bedrooms and a sunlit sunroom.

- View of front facade with a chimney, roof with shingles, and driveway
- View of front of house featuring a shingled roof and asphalt driveway
- View of front of house featuring roof with shingles
- Living room featuring arched walkways, wood finished floors, ceiling fan, and a glass covered fireplace
- Living area with ceiling fan, french doors, dark wood-style flooring, and a glass covered fireplace
- Living room with a ceiling fan, arched walkways, dark wood-style floors, and a fireplace with flush hearth
- Living area featuring arched walkways, ceiling fan, and dark wood-type flooring
- Living room featuring dark wood-type flooring, a ceiling fan, arched walkways, and a lit fireplace
- Living room with wood finished floors, a ceiling fan, and a tile fireplace
- Office space with ceiling fan and wood finished floors
- Entryway featuring wood finished floors and ceiling fan
- Office space with wood finished floors, ceiling fan, and baseboard heating
- Kitchen featuring stainless steel appliances, white cabinetry, healthy amount of natural light, dark wood-style flooring, and recessed lighting
- Kitchen featuring appliances with stainless steel finishes, dark wood-style flooring, white cabinetry, decorative backsplash, and hanging light fixtur
- Dining area with dark wood-style flooring
- Dining room featuring a ceiling fan, wainscoting, dark wood-style flooring, and breakfast area
- Kitchen with appliances with stainless steel finishes, dark countertops, white cabinets, under cabinet range hood, and backsplash
- Bedroom with wood finished floors and a ceiling fan
- Bedroom featuring wood finished floors, a baseboard radiator, and a ceiling fan
- Full bath featuring shower / bath combo with shower curtain, vanity, backsplash, and recessed lighting
- Fenced backyard featuring a patio area and outdoor dining space
- Fenced backyard featuring a patio area and outdoor dining space
- Fenced backyard featuring a patio area
- Fenced backyard featuring a patio
- Fenced backyard featuring outdoor dining space
- Exterior view
Description
This charming home features two cozy bedrooms and a sunlit sunroom. The foyer is beautiful when the natural light that comes through the front door, The living room has a warm gas fireplace and elegant wood floors throughout. The home includes a newly renovated bathroom with radiant floor heating, ensuring comfort in every season. The eat-in kitchen is a chef’s dream with granite countertops. The full finished basement offers an open concept area, a laundry area, and a combee heating hot water system. Additional features include an electric upgrade to 200 amps, a coat closet, new windows, central air throughout the house, and French doors leading to the sunroom and backyard. The property also features an in-ground sprinkler system, a new cesspool installed in 2024, and two driveways for ample parking. The Attic entrance is on the side driveway. Plus, it’s conveniently located close to railroad stations, shops, and much more. Located in the North Shore School and this home has low taxes.
Amenities
- Cable Connected
- Ceiling Fan(s)
- Central Vacuum
- Dishwasher
- Eat-in Kitchen
- Entrance Foyer
- First Floor Bedroom
- First Floor Full Bath
- Gas
- Granite Counters
- Living Room
- Natural Gas Connected
- New Windows
- Oven
- Refrigerator
- Smart Thermostat
- Smoke Detectors
- Storage
- Tankless Water Heater
- Washer/Dryer Hookup
- Water Connected

All information furnished regarding property for sale, rental or financing is from sources deemed reliable, but no warranty or representation is made as to the accuracy thereof and same is submitted subject to errors, omissions, change of price, rental or other conditions, prior sale, lease or financing or withdrawal without notice. International currency conversions where shown are estimates based on recent exchange rates and are not official asking prices.
All dimensions are approximate. For exact dimensions, you must hire your own architect or engineer.