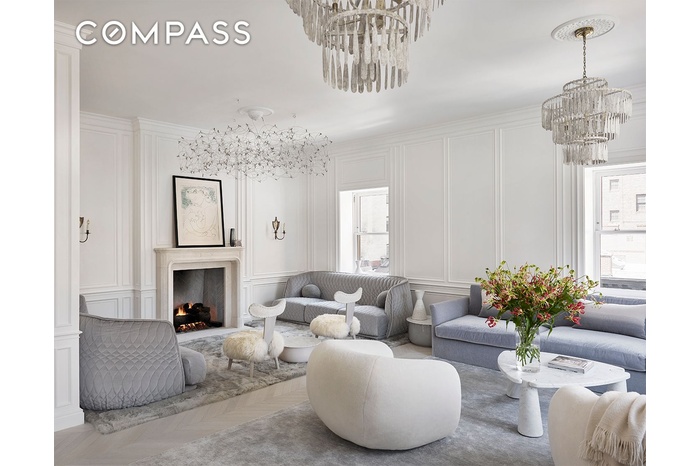Property
| Ownership: | Condo |
|---|---|
| Rooms: | 12 |
| Bedrooms: | 5 BR |
| Bathrooms: | 4½ |
| Pets: | Pets Allowed |
Financials
Price:$19,750,000
Common charges:$19,461
Real estate tax:$14,789
Financing Allowed:90%
Minimum down:$1,975,000
Listing Courtesy of Compass
A Townhouse in the Sky Townhouse living, reimagined this three story, 6, 630 square foot penthouse with a breathtaking private rooftop terrace crowns the top of 78 Irving Place, an ...
Description
A Townhouse in the Sky
Townhouse living, reimagined—this three-story, 6,630-square-foot penthouse with a breathtaking private rooftop terrace crowns the top of 78 Irving Place, an ultra-exclusive, landmarked condominium in the Gramercy Park Historic District. Designed by renowned architect Pietro Cicognani, this architectural tour de force offers total privacy, triple exposures, and soaring views over “block beautiful” and Gramercy Park. Each of the three interior floors spans approximately 2,210 square feet, offering a balanced and intuitive layout for both daily life and grand entertaining.
Entertaining Level
Arrive via private keyed elevator to a full-floor, this 23-foot-wide 2210 square foot entertaining level bathed in natural light. A luminous skylight caps the sculptural staircase, creating a dramatic centerpiece upon entry. The corner great room features a bespoke stone fireplace and custom butler’s bar—ideal for refined entertaining. Adjacent, a formal dining room, plush media lounge, and discreet powder room complete the scene. The windowed, eat-in chef’s kitchen is outfitted with a custom Lacanche range, a handcrafted Ann-Morris pot rack, and top-tier appliances by Gaggenau, Miele, and Thermador.
Primary Suite Level
An entire floor is devoted to the grand primary suite: a sunlit corner bedroom with a midnight bar and en-suite auxiliary bath, a private study or sitting room, and a Parisian-style dressing room that opens into a spa sanctuary. The primary bath is clad in pure marble and features radiant heated floors, a freestanding soaking tub, a steam shower, a double vanity, and a private water closet.
Secondary Bedroom Level
This floor offers three spacious bedrooms, each with an en-suite bath and dressing room. A flexible lounge or library adds versatility, and a large laundry room can be incorporated with ease.
Rooftop Terrace
Above it all is a 955-square-foot private rooftop terrace with panoramic views. Design your outdoor dreamscape: summer kitchen, fireplace, and a custom 8' x 7'5" spa—all framed by Gramercy Park’s storied skyline.
Finishes & Features
No detail was overlooked: soundproof custom windows, Italian plaster walls, elegant paneling with ornate ceiling rosettes, chandeliers from John Rosselli & Associates, and radiant-heated Scandinavian chevron floors throughout. The property boasts full Savant smart home automation, individually zoned central air, and keyed elevator access to all levels. Dedicated storage is included.
78 Irving Place
This boutique six-residence condominium offers white-glove 24/7 concierge service. Perfectly positioned in the heart of Gramercy Park, just moments from Manhattan’s finest dining, culture, and parks—this is true townhouse living, elevated.
Select photos are virtually rendered. This is a co-exclusive with Douglas Elliman.
Amenities
- Private Roof
- Air Conditioning
- Elevator
- Full time doorman
Neighborhood
More listings:

RLS Data display by Nest Seekers LLC.
All information furnished regarding property for sale, rental or financing is from sources deemed reliable, but no warranty or representation is made as to the accuracy thereof and same is submitted subject to errors, omissions, change of price, rental or other conditions, prior sale, lease or financing or withdrawal without notice. International currency conversions where shown are estimates based on recent exchange rates and are not official asking prices.
All dimensions are approximate. For exact dimensions, you must hire your own architect or engineer.
