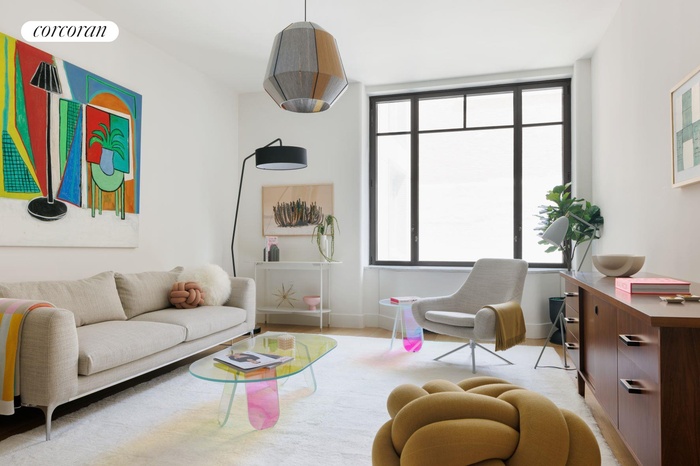Property
| Ownership: | Condo |
|---|---|
| Rooms: | 4 |
| Bedrooms: | 1 BR |
| Bathrooms: | 1½ |
| Pets: | Pets Allowed |
Financials
Price:$1,950,000
Common charges:$1,128
Real estate tax:$2,028
Financing Allowed:90%
Minimum down:$195,000
Listing Courtesy of Corcoran Group
First resale of the largest one bedroom line at Greenwich West.
Description
First resale of the largest one-bedroom line at Greenwich West.
Residence 9F at Greenwich West is a generous one bedroom one and a half bathroom condominium home facing East capturing beautiful morning light. Every detail of Greenwich West's interior has been carefully conceived and designed by Parisian architect Sebastien Segers. Over-sized casement windows allow for abundant light to stream across wide-plank European white oak floors. In the kitchen, Miele appliances nestle into custom walnut integration, with metal lacquer and fluted mirror casework upper cabinetry crafted by Molteni&C while honed Carrara marble continues across the counter-top and back-splash. The five fixture master bathroom is a sanctuary clad in marble with an engineered-rosewood wall hung vanity and polished nickel hardware.
Located at the confluence of three of New York's most exclusive and sought-after neighborhoods, a vital and eclectic lifestyle awaits. Greenwich West is a collection of 170 condominium residences conceived by Paris-based design team Loci Anima which has reinterpreted the architectural tradition of West Soho with European sensibility. The building is adorned in an elongated brick and recedes gracefully with setback terraces and nuances like Art Deco inspired corners, forming a facade reminiscent of classic New York City residential towers.
Residence 9F at Greenwich West is a generous one bedroom one and a half bathroom condominium home facing East capturing beautiful morning light. Every detail of Greenwich West's interior has been carefully conceived and designed by Parisian architect Sebastien Segers. Over-sized casement windows allow for abundant light to stream across wide-plank European white oak floors. In the kitchen, Miele appliances nestle into custom walnut integration, with metal lacquer and fluted mirror casework upper cabinetry crafted by Molteni&C while honed Carrara marble continues across the counter-top and back-splash. The five fixture master bathroom is a sanctuary clad in marble with an engineered-rosewood wall hung vanity and polished nickel hardware.
Located at the confluence of three of New York's most exclusive and sought-after neighborhoods, a vital and eclectic lifestyle awaits. Greenwich West is a collection of 170 condominium residences conceived by Paris-based design team Loci Anima which has reinterpreted the architectural tradition of West Soho with European sensibility. The building is adorned in an elongated brick and recedes gracefully with setback terraces and nuances like Art Deco inspired corners, forming a facade reminiscent of classic New York City residential towers.
Amenities
Bike Room; Fitness Room; Laundry Room; Nursery; Lounge; Roof Deck; Private Storage;
- Is New Development
- Washer / Dryer
- Concierge
- Elevator
- Fitness Facility
- Laundry Room
- Roof Deck
Neighborhood
More listings:

RLS Data display by Nest Seekers LLC.
All information furnished regarding property for sale, rental or financing is from sources deemed reliable, but no warranty or representation is made as to the accuracy thereof and same is submitted subject to errors, omissions, change of price, rental or other conditions, prior sale, lease or financing or withdrawal without notice. International currency conversions where shown are estimates based on recent exchange rates and are not official asking prices.
All dimensions are approximate. For exact dimensions, you must hire your own architect or engineer.
