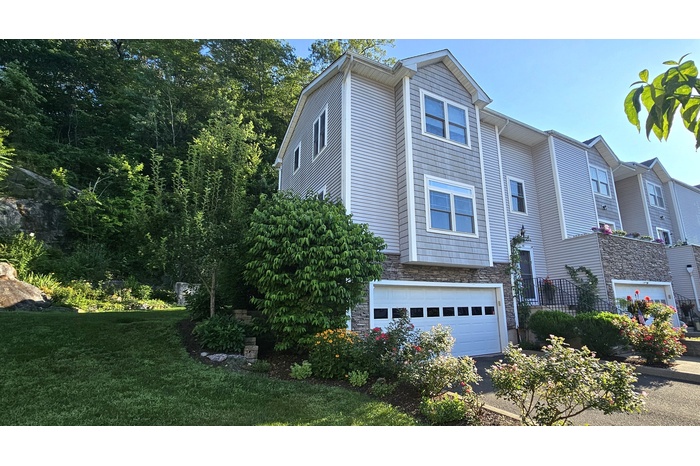Property
| Ownership: | Condo |
|---|---|
| Type: | Condo |
| Bedrooms: | 2 BR |
| Bathrooms: | 3 |
| Pets: | Pets Case By Case |
| Area: | 1498 sq ft |
FinancialsPrice:$459,900Annual Taxes:$6,030
DescriptionStylish and spacious END UNIT townhome with 2-car garage is bathed in natural light and nestled in one of Stetson Place's preferred locations. This home offers the perfect blend of comfort, versatility, and charm. The open floor plan on the main level features windows on three sides, a cozy fireplace, and sliders to a large deck - ideal for summer evenings or morning coffee. Upgrades include: Crown molding, and hardwood floors throughout. The kitchen is a great gathering spot, complete with ample cabinetry, skylights and a large center island with a breakfast bar. Upstairs, the private primary suite is accompanied by a 2nd bedroom with a custom walk-in closet and laundry room. The lower level includes a practical mudroom entry with a cedar closet tucked under the stairs, ideal for storing seasonal gear, shoes, or everyday essentials. Stetson Place amenities include a clubhouse, fitness center, and outdoor pool. Grounds are professionally maintained right up to your doorstep (no need to shovel snow), and the monthly HOA conveniently includes water, sewer, and insurance. Sought-after location in Western Danbury, enables quick access to I-84 for easy commutes to Lower Fairfield & Westchester Counties, and NYC trains AND minutes from local shops, restaurants, and everyday conveniences. With designer updates, classic architectural touches, and a bright, welcoming vibe, this is easy living at its best. Move-in ready rare find!Amenities- Auto Garage Door Opener
- Central Air
- Deck
- Dishwasher
- Dryer
- Electric Range
- Elementary School - Pembroke
- High School - Danbury
- Intermediate School - Per Board of Ed
- Microwave
- Mud Room
- Open Floor Plan
- Refrigerator
- Washer
- Zoned
- Auto Garage Door Opener
- Central Air
- Deck
- Dishwasher
- Dryer
- Electric Range
- Elementary School - Pembroke
- High School - Danbury
- Intermediate School - Per Board of Ed
- Microwave
- Mud Room
- Open Floor Plan
- Refrigerator
- Washer
- Zoned
Stylish and spacious END UNIT townhome with 2 car garage is bathed in natural light and nestled in one of Stetson Place's preferred locations.
DescriptionStylish and spacious END UNIT townhome with 2-car garage is bathed in natural light and nestled in one of Stetson Place's preferred locations. This home offers the perfect blend of comfort, versatility, and charm. The open floor plan on the main level features windows on three sides, a cozy fireplace, and sliders to a large deck - ideal for summer evenings or morning coffee. Upgrades include: Crown molding, and hardwood floors throughout. The kitchen is a great gathering spot, complete with ample cabinetry, skylights and a large center island with a breakfast bar. Upstairs, the private primary suite is accompanied by a 2nd bedroom with a custom walk-in closet and laundry room. The lower level includes a practical mudroom entry with a cedar closet tucked under the stairs, ideal for storing seasonal gear, shoes, or everyday essentials. Stetson Place amenities include a clubhouse, fitness center, and outdoor pool. Grounds are professionally maintained right up to your doorstep (no need to shovel snow), and the monthly HOA conveniently includes water, sewer, and insurance. Sought-after location in Western Danbury, enables quick access to I-84 for easy commutes to Lower Fairfield & Westchester Counties, and NYC trains AND minutes from local shops, restaurants, and everyday conveniences. With designer updates, classic architectural touches, and a bright, welcoming vibe, this is easy living at its best. Move-in ready rare find!Amenities- Auto Garage Door Opener
- Central Air
- Deck
- Dishwasher
- Dryer
- Electric Range
- Elementary School - Pembroke
- High School - Danbury
- Intermediate School - Per Board of Ed
- Microwave
- Mud Room
- Open Floor Plan
- Refrigerator
- Washer
- Zoned
- Auto Garage Door Opener
- Central Air
- Deck
- Dishwasher
- Dryer
- Electric Range
- Elementary School - Pembroke
- High School - Danbury
- Intermediate School - Per Board of Ed
- Microwave
- Mud Room
- Open Floor Plan
- Refrigerator
- Washer
- Zoned

The data relating to real estate for sale on this website appears in part through the SMARTMLS Internet Data Exchange program, a voluntary cooperative exchange of property listing data between licensed real estate brokerage firms, and is provided by SMARTMLS through a licensing agreement. Listing information is from various brokers who participate in the SMARTMLS IDX program and not all listings may be visible on the site. The property information being provided on or through the website is for the personal, non-commercial use of consumers and such information may not be used for any purpose other than to identify prospective properties consumers may be interested in purchasing. Some properties which appear for sale on the website may no longer be available because they are for instance, under contract, sold or are no longer being offered for sale. Property information displayed is deemed reliable but is not guaranteed.
All information furnished regarding property for sale, rental or financing is from sources deemed reliable, but no warranty or representation is made as to the accuracy thereof and same is submitted subject to errors, omissions, change of price, rental or other conditions, prior sale, lease or financing or withdrawal without notice. International currency conversions where shown are estimates based on recent exchange rates and are not official asking prices.
All dimensions are approximate. For exact dimensions, you must hire your own architect or engineer.
