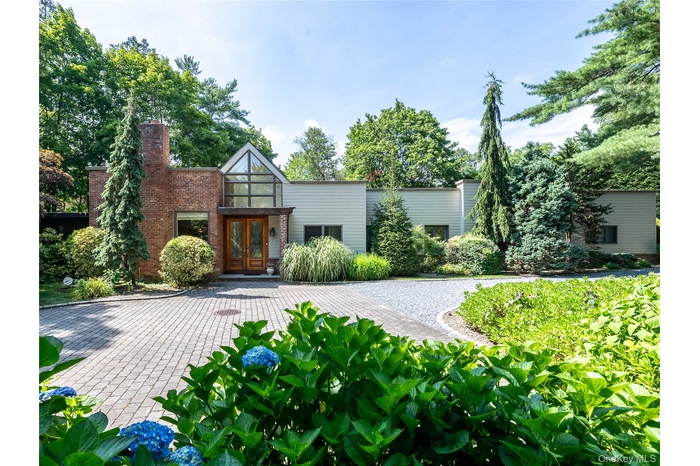Property
| Ownership: | For Sale |
|---|---|
| Type: | Single Family |
| Rooms: | 8 |
| Bedrooms: | 4 BR |
| Bathrooms: | 4 |
| Pets: | Pets No |
| Lot Size: | 0.43 Acres |
Financials
Listing Courtesy of Compass Greater NY LLC
Private Mid Century Ranch Offering Ideal One Floor Living in Plandome.

- Front Exterior
- Front Exterior
- Front Exterior
- Entry Foyer
- Entry foyer
- Eat In KItchen
- Living Room With Fireplace
- Living Room With Fireplace
- Living Room
- Eat In Kitchne
- Kitchen
- Virtually Staged Family Room
- Formal Dining Room
- Primary Bedroom Suite
- Primary Bathroom
- Primary Bathroom
- Virtually StagedBedroom
- Bedroom
- Ensuite Bath
- Bedroom
- Bathroom
- Bathroom
- Exterior
- Exterior
- View of floor plan / room layout
- View of property floor plan
- View of floor plan / room layout
Description
Private Mid-Century Ranch Offering Ideal One-Floor Living in Plandome.
Set on a private .43-acre lot in the heart of Plandome Village, 3 West Drive is a classic mid-century modern ranch offering four bedrooms and four full bathrooms across a thoughtfully designed single-level layout. This timeless home, built in 1947, blends comfort and convenience with a coveted location just moments from the Plandome LIRR station, Village Green, and Plandome Field and Marine Club.
A welcoming entry foyer opens into expansive, sunlit living and dining spaces with high ceilings and oversized windows. The open floor plan is ideal for easy, everyday living and entertaining alike.
The primary suite is tucked away and features a spacious walk-in closet and en suite bath. Three additional bedrooms and full baths offer flexibility for guests, home office, or family needs. A dedicated first floor laundry room and spacious 2+ car garage complete the floor.
A rare opportunity for effortless, first-floor living in one of Long Island’s most charming and convenient neighborhoods.
Amenities
- Dishwasher
- Dryer
- Eat-in Kitchen
- Electricity Connected
- First Floor Bedroom
- First Floor Full Bath
- Formal Dining
- Gas Cooktop
- Gas Oven
- High ceiling
- Microwave
- Natural Gas Connected
- Open Floorplan
- Other
- Park
- Primary Bathroom
- Refrigerator
- Security System
- Tennis Court(s)
- Walk-In Closet(s)
- Washer
- Wood Burning

All information furnished regarding property for sale, rental or financing is from sources deemed reliable, but no warranty or representation is made as to the accuracy thereof and same is submitted subject to errors, omissions, change of price, rental or other conditions, prior sale, lease or financing or withdrawal without notice. International currency conversions where shown are estimates based on recent exchange rates and are not official asking prices.
All dimensions are approximate. For exact dimensions, you must hire your own architect or engineer.