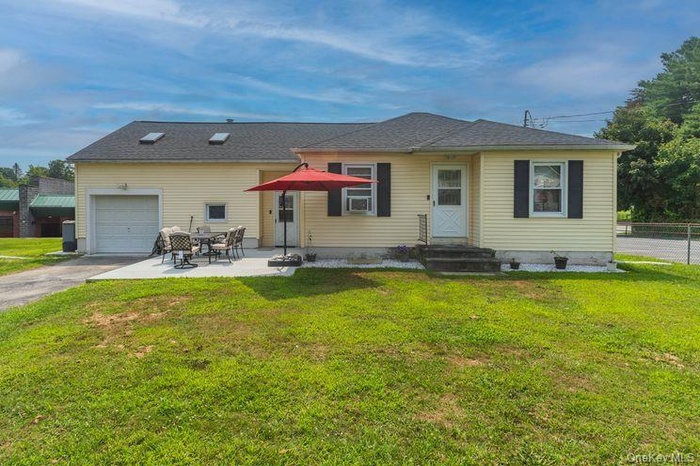Property
| Ownership: | For Sale |
|---|---|
| Type: | Single Family |
| Rooms: | 5 |
| Bedrooms: | 3 BR |
| Bathrooms: | 2 |
| Pets: | Pets No |
| Lot Size: | 0.15 Acres |
Financials
Listing Courtesy of Sohn Real Estate Corp
Imagine finding your ideal suburban haven !

- Back of house with a garage, a patio area, and driveway
- Back of property with driveway, a patio area, and a lawn
- Rear view of house with entry steps, a patio, a lawn, roof with shingles, and a garage
- View of front facade featuring a garage, driveway, entry steps, and a patio
- View of patio
- View of patio / terrace with outdoor dining space
- View of front of property with driveway and a garage
- View of front of property with a patio, entry steps, and a shingled roof
- Kitchen with dark countertops, a kitchen island, black appliances, white cabinetry, and recessed lighting
- Kitchen with a peninsula, dark countertops, black appliances, dark tile patterned flooring, and white cabinets
- Kitchen with dark countertops, black appliances, and white cabinets
- Stairs with baseboards
- Kitchen with freestanding refrigerator, light tile patterned flooring, dishwasher, white cabinets, and dark countertops
- Kitchen featuring black fridge with ice dispenser, dark countertops, a center island, white cabinetry, and decorative light fixtures
- Kitchen featuring dark countertops, black dishwasher, and white cabinets
- Dining space featuring baseboard heating, light tile patterned floors, and ceiling fan
- Dining room with light tile patterned floors
- Dining room with tile patterned flooring and a chandelier
- Living room with a ceiling fan and dark wood-type flooring
- Living area featuring a baseboard heating unit, dark wood-style flooring, and a ceiling fan
- Living room with ceiling fan, dark wood-type flooring, and a desk
- Living area featuring a ceiling fan and wood finished floors
- Bedroom featuring baseboard heating, wood finished floors, and ceiling fan
- Bedroom featuring wood finished floors and ceiling fan
- Bathroom with vanity and bathing tub / shower combination
- Full bath featuring vanity and shower / tub combination
- Full bathroom with shower / tub combination and toilet
- Bedroom with baseboard heating, wood finished floors, and a ceiling fan
- Bedroom with dark wood finished floors, ceiling fan, and a baseboard radiator
- Stairway featuring baseboards and wood finished floors
- Bedroom with a skylight, vaulted ceiling, dark wood-style floors, and a ceiling fan
- Bedroom featuring wood finished floors, a skylight, vaulted ceiling, and ceiling fan
- Spacious closet with wood finished floors
- Bathroom with vanity, backsplash, and a shower
- Bathroom featuring a sink
- Unfinished basement featuring a heating unit and washer / dryer
- Utility room featuring washer and dryer and a heating unit
- View of storage area
- View of pantry
- Rear view of house
- Rear view of house
- Rear view of property featuring stairs
- View of side of property
Description
Imagine finding your ideal suburban haven! This stunning property boasts vinyl siding, a spacious new patio perfect for outdoor entertaining, and a bright, airy kitchen with a center island that seamlessly blends modern style with contemporary flair. Many High ceilings, skylights, and beautifully appointed rooms await, including a serene master suite with a spacious walk-in closet and full bathroom on its own level Garage although 1 ar, is the size of a 2 car plust storage ! With its prime location near the elementary school and town, this meticulously renovated home shines, completely gutted with new insulation, bamboo hardwood, laminate, and ceramic floorin and a roof merely four years young!
Amenities
- Ceiling Fan(s)
- Chefs Kitchen
- Dishwasher
- Dryer
- Eat-in Kitchen
- Electric Range
- Entrance Foyer
- First Floor Bedroom
- First Floor Full Bath
- High ceiling
- Kitchen Island
- Microwave
- Near School
- Near Shops
- Open Kitchen
- Other
- Recessed Lighting
- Refrigerator
- Walk-In Closet(s)
- Washer
- Washer/Dryer Hookup

All information furnished regarding property for sale, rental or financing is from sources deemed reliable, but no warranty or representation is made as to the accuracy thereof and same is submitted subject to errors, omissions, change of price, rental or other conditions, prior sale, lease or financing or withdrawal without notice. International currency conversions where shown are estimates based on recent exchange rates and are not official asking prices.
All dimensions are approximate. For exact dimensions, you must hire your own architect or engineer.