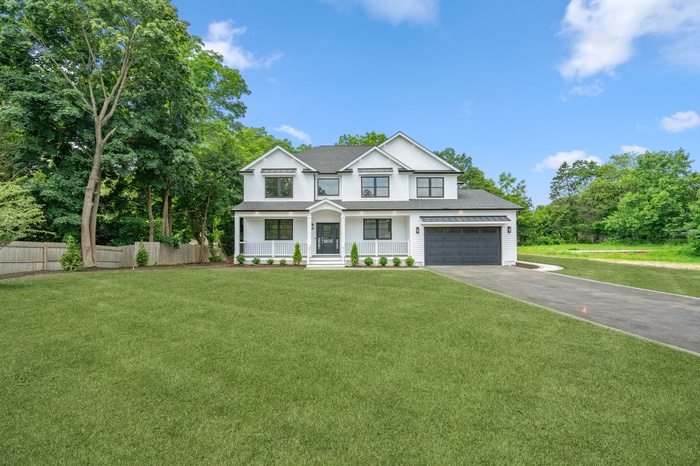Property
| Ownership: | Single Family |
|---|---|
| Type: | Single Family Home |
| Rooms: | 10 |
| Bedrooms: | 5 BR |
| Bathrooms: | 4 |
| Area: | 4000 sq ft |
| Lot Size: | 0.57 Acres |
Financials
Price:$1,710,000
Licensed Real Estate Salesperson
Hamptons Modern Farm House in Commack
Sold
Description
|
Amenities
- Abundant Closets
- Attic
- Back Yard
- Basement
- Central Air Conditioning
- Den
- Dishwasher
- Driveway
- Eat-in Kitchen
- ensuite bath
- Entry Foyer
- Fireplace
- Floor To Ceiling Windows
- Garage
- Laundry Room
- Walk-in Closet
- washer/dryer hookups
All information furnished regarding property for sale, rental or financing is from sources deemed reliable, but no warranty or representation is made as to the accuracy thereof and same is submitted subject to errors, omissions, change of price, rental or other conditions, prior sale, lease or financing or withdrawal without notice. International currency conversions where shown are estimates based on recent exchange rates and are not official asking prices.
All dimensions are approximate. For exact dimensions, you must hire your own architect or engineer.

