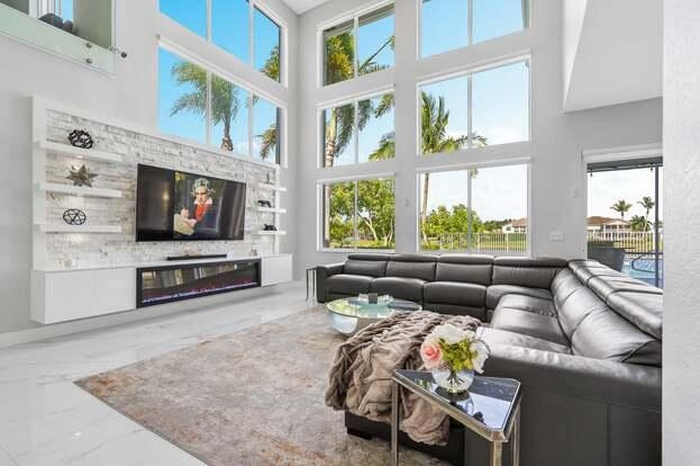Property
| Type: | Single Family |
|---|---|
| Bedrooms: | 5 BR |
| Bathrooms: | 4 |
| Pets: | Case by Case |
| Area: | 5520 sq ft |
Financials
Rent:$15,500
Listing Courtesy of LPT Realty, LLC
Fully Furnished 5 Bedroom, 4 Bathroom Lakefront Pool Home !
Description
Fully Furnished 5-Bedroom, 4-Bathroom Lakefront Pool Home!Welcome to your dream stay! This spacious and modern 5-bedroom, 4-bathroom pool home sits right on the lake, offering stunning views from your private balcony. Designed with comfort and style in mind, the home features high ceilings, ceramic and vinyl flooring, LED motion-lit stairs, and impact windows and doors throughout for peace of mind.Inside, you'll find two king beds, two queen beds, and a bunk bed--perfect for large families or groups. Enjoy the convenience of a walk-in closet, a brand-new EV charger, and a fully equipped kitchen. Whether you're relaxing by the pool or sipping your morning coffee with a lake view, this home has everything you need. Just bring your suitcase and start enjoying your stay!
Unbranded Virtual Tour: https://www.propertypanorama.com/11836-Osprey-Pointe-Circle-Wellington-FL-33449/unbranded
Unbranded Virtual Tour: https://www.propertypanorama.com/11836-Osprey-Pointe-Circle-Wellington-FL-33449/unbranded
Amenities
- < 1/4 Acre
- 2+ Spaces
- Auto Garage Open
- Basketball
- Ceramic Tile
- Clubhouse
- Commercial Vehicles Prohibited
- Cooktop
- Decorative Fireplace
- DRIVEWAY
- Dual Sinks
- Electric
- Entry Lvl Lvng Area
- Family
- Fitness Trail
- Furnished
- Garage - Attached
- Laundry-Inside
- Loft
- Manager on Site
- Microwave
- Mstr Bdrm - Upstairs
- Owner / Agent
- Pantry
- Play Area
- Playground
- Putting Green
- Security Deposit
- Separate Shower
- Separate Tub
- Sewer
- Sidewalks
- Street Lights
- Tenant Approval
- Tennis
- Turnkey
- Upstairs Living Area
- Vinyl Floor
- Volume Ceiling
- Walk-in Closet
- Wall Oven
- Washer
- Washer / Dryer
- Water
All information furnished regarding property for sale, rental or financing is from sources deemed reliable, but no warranty or representation is made as to the accuracy thereof and same is submitted subject to errors, omissions, change of price, rental or other conditions, prior sale, lease or financing or withdrawal without notice. International currency conversions where shown are estimates based on recent exchange rates and are not official asking prices.
All dimensions are approximate. For exact dimensions, you must hire your own architect or engineer.
