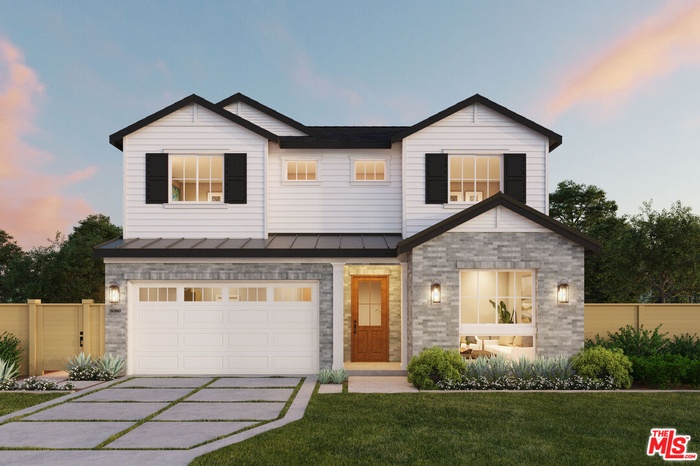Property
| Ownership: | For Sale |
|---|---|
| Bedrooms: | 5 BR |
| Bathrooms: | 6 |
| Area: | 8476 sq ft |
| Lot Size: | 0.19 Acres |
Financials
Price:$3,549,000
Listing Courtesy of Thomas James Real Estate Services, Inc
4232 East Blvd 5BR Marina Del Rey La
Description
Currently under construction, this exquisite two-story traditional residence is ideally located on an expansive 8,476-square-foot lot in the highly coveted Oval District of Mar Vista. Thoughtfully designed with an open-concept floor plan, the home welcomes you with an inviting entryway that flows seamlessly into the gourmet kitchen-featuring top-of-the-line appliances, a large island with bar seating, and a spacious walk-in pantry. The kitchen opens to the dining area and an expansive great room, where oversized windows flood the space with natural light. The great room boasts a stunning fireplace and sliding glass doors that lead to a beautifully designed backyard with an inviting outdoor living space. The main level also includes a generously sized bedroom with an en-suite bath, a stylish powder room, and a mudroom with direct access to the attached two-car garage. Upstairs, you'll find four spacious bedrooms and a well-appointed laundry room complete with a washer, dryer, and sink. One guest bedroom features its own en-suite bathroom, while the other two share a full bath. The luxurious primary suite serves as a private retreat, highlighted by a fireplace, large windows, and a spa-inspired bathroom with a freestanding soaking tub, walk-in shower, dual vanities, and a spacious walk-in closet. Completing this exceptional property is a detached ADU studio with a full bath and kitchenette. Set on a wide, palm-lined street, this home offers a rare opportunity to live in one of Mar Vista's most desirable neighborhoods on an oversized lot. Unlock the advantages of buying a work-in progress home built by Thomas James Homes, a national leader in high-quality single-family residences. Learn about the preferred pricing plan, personalized design options, guaranteed completion date and more. Contact TJH to learn the benefits of buying early. New TJH homeowners will receive a complimentary 1-year membership to Inspirato, a leader in luxury travel. Illustrative landscaping shown is generic and does not represent the landscaping proposed for this site. All imagery is representational and does not depict specific building, views or future architectural details.
Amenities
- Built-Ins
- Dining Area
- Gourmet kitchen
- High Ceilings (9 Feet+)
- In Kitchen
- Island
- Kitchenette
- Kitchen Island
- Open Floor Plan
- Open to Family Room
- Pantry
- Patio
- Pre-wired for high speed Data
- Pre-wired for surround sound
- Quartz Counters
- Rain Gutters
- Recessed Lighting
- Slab
- Sliding Glass Doors
- Sprinkler System
Neighborhood
More listings:

All information furnished regarding property for sale, rental or financing is from sources deemed reliable, but no warranty or representation is made as to the accuracy thereof and same is submitted subject to errors, omissions, change of price, rental or other conditions, prior sale, lease or financing or withdrawal without notice. International currency conversions where shown are estimates based on recent exchange rates and are not official asking prices.
All dimensions are approximate. For exact dimensions, you must hire your own architect or engineer.
