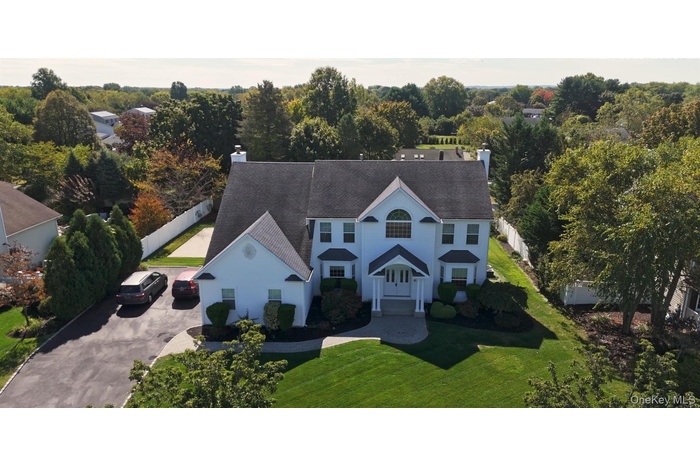Property
| Ownership: | For Sale |
|---|---|
| Type: | Single Family |
| Rooms: | 10 |
| Bedrooms: | 5 BR |
| Bathrooms: | 2.5 |
| Pets: | Pets No |
| Lot Size: | 0.38 Acres |
Financials
Listing Courtesy of American Real Estate Assoc Inc
Welcome to this beautifully expanded Oxford II model, nestled in a sought after Island Estates development and built in 2005.

- Aerial view of property and surrounding area
- View of front of property featuring a beautiful front yard
- View of community sign
- View of front facade featuring a chimney, a front lawn, and roof with shingles
- View of front facade featuring asphalt driveway with stone apron, an attached garage, and a front lawn
- Staircase with recessed lighting, tile patterned floors, and a towering ceiling
- Kitchen featuring stainless steel refrigerator with ice dispenser, a kitchen island, open floor plan, recessed lighting, and light tile patterned floo
- Kitchen with stainless steel appliances, a center island, recessed lighting, tasteful backsplash, and dark stone countertops
- Kitchen featuring stainless steel appliances, open floor plan, light tile patterned floors, a glass covered fireplace, and recessed lighting
- Dining area with healthy amount of natural light, Slider to outdoor patio, and recessed lighting
- Dining area with light tile patterned floors and recessed lighting
- Family room with light wood-style floors, a fireplace, and recessed lighting
- Dining Room featuring plenty of natural light and wood finished floors
- dining room featuring light wood finished floors and plenty of natural light
- Living area with light wood finished floors and recessed lighting
- Expanded Living Room
- Living room with light wood-type flooring and recessed lighting
- Unfurnished room with wood finished floors
- Hallway featuring an upstairs landing, carpet flooring, and lofted ceiling
- Full bathroom featuring vanity, bath / shower combo with glass door, and tile patterned flooring
- Carpeted bedroom featuring multiple windows, recessed lighting, and a closet
- Bedroom featuring carpet, recessed lighting, and a closet
- Carpeted office space with recessed lighting and french doors
- Primary Bedroom featuring carpet, lofted ceiling, and recessed lighting
- Primary bedroom with light carpet and vaulted ceiling
- Empty room with light carpet, french doors, and vaulted ceiling
- Full bath featuring double vanity, a whirlpool tub, tile patterned floors, plenty of natural light, and lofted ceiling
- Bathroom with tile patterned floors, vanity, and a whirlpool tub
- Fenced backyard with a patio
- Fenced backyard featuring a patio area
- Fenced backyard featuring a patio area
- Fenced backyard featuring a patio
- Rear view of house with a chimney and a patio area
- Rear view of property featuring a chimney and a patio
- View of side of home with roof with shingles, driveway, a chimney, and an attached garage
- Aerial view of a pool area
- Aerial perspective of suburban area
- Aerial overview of property's location with nearby suburban area and a large body of water
- Aerial view of residential area featuring a nearby body of water
Description
Welcome to this beautifully expanded Oxford II model, nestled in a sought-after Island Estates development and built in 2005. This spacious home offers the perfect blend of classic charm and modern convenience, featuring an open flowing layout ideal for entertaining and everyday living. Entering into this impressive 2 story foyer further enhanced with a unique electric adjustable fixture to display your favorite chandelier. The heart of the home is the gourmet kitchen, complete with granite countertops, stainless steel appliances and ample cabinetry, seamlessly connecting to a warm and inviting family room and living room that was spaciously redesigned to provide additional living space. Notable highlights include a central vacuum system, central air conditioning, gleaming hardwood floors, intercom system, a full basement with an outside entrance and dehumidifier, and a spacious 2 car garage. Don't miss your opportunity to own this exceptional home that perfectly balances style, comfort and practicality in a prime location.
Amenities
- Back Yard
- Cable - Available
- Cathedral Ceiling(s)
- Central Vacuum
- Dishwasher
- Double Pane Windows
- Dryer
- Eat-in Kitchen
- Electricity Connected
- Gas
- Gas Range
- Gas Water Heater
- Landscaping
- Microwave
- Natural Gas Connected
- Refrigerator
- Sewer Connected
- Washer
- Water Connected

All information furnished regarding property for sale, rental or financing is from sources deemed reliable, but no warranty or representation is made as to the accuracy thereof and same is submitted subject to errors, omissions, change of price, rental or other conditions, prior sale, lease or financing or withdrawal without notice. International currency conversions where shown are estimates based on recent exchange rates and are not official asking prices.
All dimensions are approximate. For exact dimensions, you must hire your own architect or engineer.