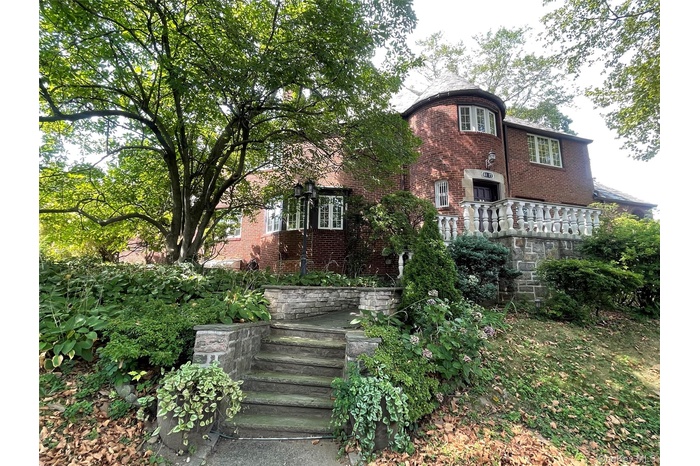Property
| Ownership: | For Sale |
|---|---|
| Type: | Single Family |
| Rooms: | 10 |
| Bedrooms: | 8 BR |
| Bathrooms: | 5 |
| Pets: | No Pets Allowed |
Financials
Listing Courtesy of Winzone Realty Inc
Corner Tudor Style 2 Story One Family Home Key Features Corner lot with 4 entrances 3 on Kildare Rd, 1 on Utopia Blvd.

- Front yard
- Front yard_view of green lawn
- 2nd entrance on Kildare Rd
- AC control and monitor
- To 2nd Floor
- 2nd Floor landing
- Primary Bedroom 1
- Primary Bedroom 2
- Primary Bathroom 1_tub and shower stall on 2nd Fl
- Primary Bedroom 3
- Addition room next to Primary Bedroon 3
- Primary Bedroom 4
- Primary Bathroom 2_tub and shower stall on 2nd Fl
- 2nd Fl landing
- Pull down stairs to Attic
- Centrol AC system in Attic
- Attic storage
- To main family room from 2nd fl.
- Main living room on 1st fl. south
- Main living room on 1st fl. north
- Breakfast Area
- Main kitchen on 1st fl.
- Main Refrigerater
- Formal dinning room
- Maid's room
- Full bathroom next to the maid's room
- Balcony next to the main Kitchen
- View from balcony
- Home office entrance on Utopia
- Home office_waiting area
- Home office_front
- Home office_large room
- Home office_small room
- Home office_Kitchen
- From family room to basement
- Finished basement
- Laundry room in basement
- Boiler room
- Basement large bedroom w/window
- Basement large bedroom w/closet
- Basement small bedroom w/closet
- Basement kitchen
- Basement full bathroom
- 2 car spaces
- Front yard on Utopia
- Drive way_4 spot parkings
- Back yard west
- Back yard east
- 49
Description
Corner Tudor-Style 2-Story One-Family Home – Key Features: * Corner lot with 4 entrances: 3 on Kildare Rd, 1 on Utopia Blvd. * Grand family room (north-south layout) with fireplace ***** East wing (1st floor): * Main kitchen * Formal dining room * Maid’s room + full bathroom * Balcony + breakfast nook * Stairs to finished basement ***** West wing (1st floor): * Private office suite with separate Utopia Blvd entry * Waiting area, kitchen, full bath, and one bedroom * Rented out consistently over the years ***** Second floor: * 4 oversized bedrooms * 2 with en-suite baths (tub + shower) * One bedroom connects to a large recreation/nursery room * Wide hallway leads to elegant curved staircase with crystal chandelier ***** Attic: * Central air system on one side * Huge storage on the other * Pull-down stairs for access ***** Finished basement: * Laundry room, boiler room, extra storage * Large + small guest bedrooms * Kitchen + full bath
* Stair access to both kitchen & office suite ***** Garage & Parking: * Attached 2-car indoor garage * 4-car driveway ***** Outdoor: * Stone-paved backyard * Front yard with grass and mature trees
Amenities
- Back Yard
- Balcony
- Cable Connected
- Cooktop
- Dishwasher
- Dryer
- Electricity Connected
- Family Room
- Garden
- Juliet Balcony
- Microwave
- Natural Gas Available
- Near School
- Neighborhood
- Open
- Other
- Park/Greenbelt
- Refrigerator
- Security System
- Sewer Available
- Trash Collection Public
- Trees/Woods
- Video Cameras
- Washer
- Water Connected

All information furnished regarding property for sale, rental or financing is from sources deemed reliable, but no warranty or representation is made as to the accuracy thereof and same is submitted subject to errors, omissions, change of price, rental or other conditions, prior sale, lease or financing or withdrawal without notice. International currency conversions where shown are estimates based on recent exchange rates and are not official asking prices.
All dimensions are approximate. For exact dimensions, you must hire your own architect or engineer.