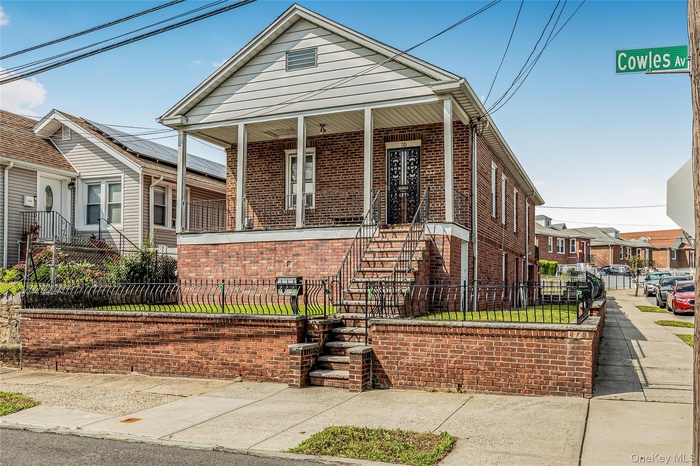Property
| Ownership: | For Sale |
|---|---|
| Type: | Single Family |
| Rooms: | 8 |
| Bedrooms: | 3 BR |
| Bathrooms: | 2 |
| Pets: | Pets No |
| Lot Size: | 0.08 Acres |
Financials
Listing Courtesy of RE/MAX Distinguished Hms.&Prop
Single Family Raised ranch home on a corner lot with great potential and a flexible layout in the Dunwoodie neighborhood.

- View of front facade with brick siding, a porch, and a fenced front yard
- Virtually staged living room with hardwood floors and baseboards
- Living area with hardwood finished floors and crown molding
- Virtually staged kitchen featuring stainless steel stove, dishwasher, light wood-style flooring, white cabinets, and wainscoting
- Virtually staged kitchen featuring stainless steel gas range oven, white cabinets, light countertops, light wood-type flooring, and under cabinet rang
- Kitchen with light countertops, stainless steel gas stove, white cabinetry, decorative backsplash, and under cabinet range hood
- Virtually staged kitchen with white electric range, stainless steel microwave, white cabinetry, light wood-type flooring, and light countertops
- Virtually staged bedroom with hardwood floors and ornamental molding
- Bedroom featuring cooling unit
- Full bathroom with vanity, shower / bath combination with curtain, and tile walls
- Virtually staged bedroom with crown molding and hardwood flooring
- Bedroom with crown molding and hardwood flooring
- Virtually staged bedroom with a closet and dark wood-style floors
- Bedroom with wood finished floors, a closet, and crown molding
- Virtually staged walk out basement featuring light finished floors, arched walkways, brown cabinets, and white cabinets
- Virtually staged family room with hardwood floors and baseboards
- Family room featuring hardwood floors
- Bonus room featuring hardwood flooring and radiator
- Virtually staged bonus room with hardwood floors and radiator heating unit
- View of front of home with a porch, brick siding, and a fenced front yard
- View of front facade with stairway, covered porch, brick siding, a chimney, and a gate
- View of front of property featuring brick siding, a residential view, and a fenced front yard
- View of home's exterior featuring brick siding, an attached garage, a fenced front yard, and stairs
- View of patio featuring a residential view
- Back of house with brick siding
- Rear view of house featuring brick siding and a fenced backyard
Description
Single Family Raised ranch home on a corner lot with great potential and a flexible layout in the Dunwoodie neighborhood. The main level offers an entry, living room, eat in kitchen with access to the deck and fenced backyard, and generous sized bedrooms with full hall bath. The walkout basement includes a second kitchen, family room, full bath, walk in closet, and bedroom that's ideal for extended living, guests, or a home office. This home offers a great opportunity to update and make it your own. Easy Commute with a nearby bus stop, Metro North/Amtrak trains, and multiple highways. Close to a plethora of amenities such as the Cross County Mall, Empire Casino, Tibbetts Brook Park, Dunwoodie Golf Course, and many restaurants. Some photos are digitally staged.
Amenities
- Dishwasher
- Eat-in Kitchen
- Electricity Connected
- Galley Type Kitchen
- Gas Oven
- Natural Gas Connected
- Park
- Pool
- Refrigerator
- Sewer Connected
- Sidewalks
- Storage
- Tennis Court(s)
- Trash Collection Public
- Water Connected

All information furnished regarding property for sale, rental or financing is from sources deemed reliable, but no warranty or representation is made as to the accuracy thereof and same is submitted subject to errors, omissions, change of price, rental or other conditions, prior sale, lease or financing or withdrawal without notice. International currency conversions where shown are estimates based on recent exchange rates and are not official asking prices.
All dimensions are approximate. For exact dimensions, you must hire your own architect or engineer.