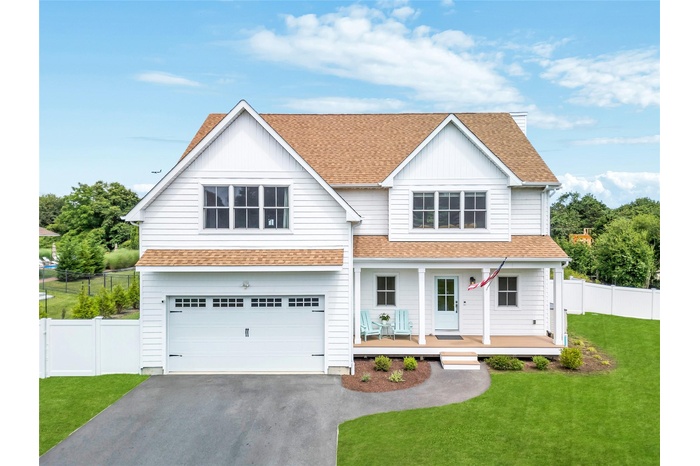Property
| Ownership: | For Sale |
|---|---|
| Type: | Single Family |
| Rooms: | 14 |
| Bedrooms: | 4 BR |
| Bathrooms: | 2½ |
| Pets: | Pets No |
| Lot Size: | 1.01 Acres |
Financials
Listing Courtesy of Coldwell Banker Reliable R E
Located on a quiet cul de sac in the coveted south of the highway Coastal Gem neighborhood of East Moriches just 70 miles from NYC and 6 miles to Westhampton ...

- Traditional-style home featuring roof with shingles, driveway, an attached garage, covered porch, and board and batten siding
- View of property location featuring a large body of water and property parcel outlined
- 3
- Entrance foyer with stairs and light wood finished floors
- Foyer with removable builtin
- Reimaged Foyer
- Foyer with light wood finished floors and stairway
- Hallway featuring light wood finished floors and stairway
- Living area with a towering ceiling, a fireplace, and light wood-style flooring
- Living room featuring light wood-style flooring, a high ceiling, healthy amount of natural light, a fireplace, and recessed lighting
- Kitchen featuring appliances with stainless steel finishes, a breakfast bar, recessed lighting, a kitchen island, and white cabinetry
- Kitchen featuring stainless steel appliances, white cabinets, and recessed lighting
- Kitchen featuring white cabinetry, glass insert cabinets, range hood, decorative light fixtures, and recessed lighting
- Dining room featuring light wood-type flooring
- Dining space with light wood finished floors
- Primary 1st Floor Suite
- Primary Bath
- Primary Bath
- Living room featuring light wood-style floors and plenty of natural light
- Living room featuring attic access and wood finished floors
- Exercise room featuring wood finished floors and baseboards
- Bedroom featuring wood finished floors and a desk
- Bedroom featuring light wood-style flooring and lofted ceiling
- Bedroom with light wood finished floors and an office area
- Full bath with double vanity and wood finished floors
- Bathroom featuring double vanity, shower / bathtub combination with curtain, and wood finished floors
- View of pool featuring a patio area and a fenced backyard
- Bird's eye view
- Aerial view of property's location featuring property parcel outlined and a nearby body of water
- View of room layout
Description
Located on a quiet cul-de-sac in the coveted south-of-the-highway Coastal Gem neighborhood of East Moriches—just 70 miles from NYC and 6 miles to Westhampton Beach Village—this roomy and charming newer home, built in 2023, offers the perfect balance of modern design, smart features, and relaxed coastal living. Set on 1.01 acres and built with solid 2x6 construction, the home features a welcoming front porch that sets the tone for the ease throughout. Inside, a welcoming foyer opens into the heart of the home: a dramatic great room with soaring double-story ceilings, a gas fireplace, and abundant natural light pouring in through oversized windows. The open-concept design creates seamless flow, while still giving each space its own defined purpose. Off the foyer is a mudroom that provides a practical transition space and connects directly to the attached two-car garage. The kitchen, just beyond the great room, is beautifully outfitted with BOSCH appliances, quartz countertops, a center island, pot filler, and wine refrigerator. A large dining area sits adjacent, with sliding glass doors that lead out to a spacious back deck and fully fenced yard with a brand-new 20x40 heated pool—ideal for entertaining or relaxing in privacy. The first-floor primary suite offers a quiet retreat with a spa-style bath featuring a soaking tub and a custom-designed walk-in closets. A powder room completes the main level. Upstairs, a wide staircase opens to a sunny den with peaceful green views of the cul-de-sac and a half-wall overlooking the great room below. This floor also includes three generously sized bedrooms, a full bathroom, a dedicated home office, and a separate laundry space.. Throughout the home, white oak floors add warmth and continuity, and all closets are custom-outfitted for maximum functionality. Additional highlights include Andersen 400 Series windows and doors, two-zone central air, a 6.5-foot-height basement for storage, a full attic with third-floor potential, an irrigation system, Ring security with three cameras, and solar panels with Tesla battery backup. With quality craftsmanship, thoughtful layout, and an easy coastal design sensibility, this home is a rare opportunity in one of the most authentic and peaceful seaside communities.
Amenities
- Cathedral Ceiling(s)
- Cul-De-Sac
- Dishwasher
- Dryer
- ENERGY STAR Qualified Appliances
- Entrance Foyer
- First Floor Bedroom
- First Floor Full Bath
- Gas
- Microwave
- Oven
- Propane
- Refrigerator
- Washer

All information furnished regarding property for sale, rental or financing is from sources deemed reliable, but no warranty or representation is made as to the accuracy thereof and same is submitted subject to errors, omissions, change of price, rental or other conditions, prior sale, lease or financing or withdrawal without notice. International currency conversions where shown are estimates based on recent exchange rates and are not official asking prices.
All dimensions are approximate. For exact dimensions, you must hire your own architect or engineer.