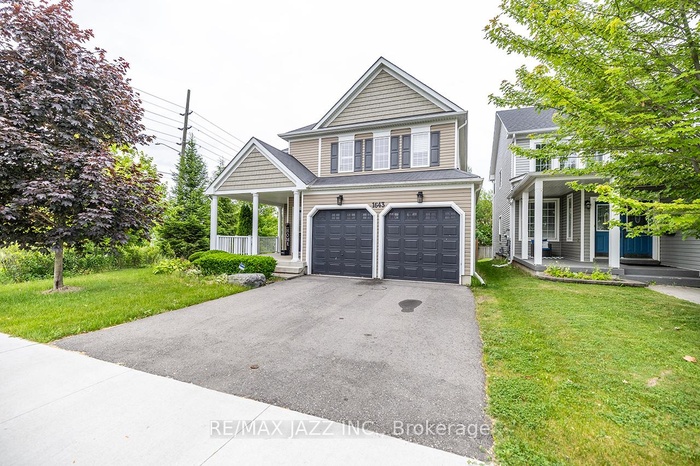Property
| Ownership: | For Sale |
|---|---|
| Type: | Unknown |
| Bedrooms: | 4 BR |
| Bathrooms: | 4 |
| Pets: | Pets No |
Financials
DescriptionDetached 2-Storey house in northeast Oshawa adjacent to Clarington Townline on a large irregular-shaped lot. All with a country view. 2931sf and built in 2012 as per MPAC. This spacious layout features a large foyer, direct garage access, a formal dining room, a huge kitchen overlooking the family room with a gas fireplace. Four bedrooms on the second floor, with two bedrooms having ensuite baths. Convenient second-floor laundry. Unfinished basement with oversized windows. This property is sold on an "AS IS" "WHERE IS" basis with no representation or warranties.Virtual Tour: https://vimeo.com/1094967971?share=copy#t=0Amenities- Family Room
- Natural Gas
Detached 2-Storey house in northeast Oshawa adjacent to Clarington Townline on a large irregular-shaped lot. All with a country view. 2931sf and built in 2012 as per MPAC. This spacious layout features a large foyer, direct garage access, a formal dining room, a huge kitchen overlooking the family room with a gas fireplace. Four bedrooms on the second floor, with two bedrooms having ensuite baths. Convenient second-floor laundry. Unfinished basement with oversized windows. This property is sold on an "AS IS" "WHERE IS" basis with no representation or warranties.
Virtual Tour: https://vimeo.com/1094967971?share=copy#t=0
- Family Room
- Natural Gas
Detached 2 Storey house in northeast Oshawa adjacent to Clarington Townline on a large irregular shaped lot.
DescriptionDetached 2-Storey house in northeast Oshawa adjacent to Clarington Townline on a large irregular-shaped lot. All with a country view. 2931sf and built in 2012 as per MPAC. This spacious layout features a large foyer, direct garage access, a formal dining room, a huge kitchen overlooking the family room with a gas fireplace. Four bedrooms on the second floor, with two bedrooms having ensuite baths. Convenient second-floor laundry. Unfinished basement with oversized windows. This property is sold on an "AS IS" "WHERE IS" basis with no representation or warranties.Virtual Tour: https://vimeo.com/1094967971?share=copy#t=0Amenities- Family Room
- Natural Gas
Detached 2-Storey house in northeast Oshawa adjacent to Clarington Townline on a large irregular-shaped lot. All with a country view. 2931sf and built in 2012 as per MPAC. This spacious layout features a large foyer, direct garage access, a formal dining room, a huge kitchen overlooking the family room with a gas fireplace. Four bedrooms on the second floor, with two bedrooms having ensuite baths. Convenient second-floor laundry. Unfinished basement with oversized windows. This property is sold on an "AS IS" "WHERE IS" basis with no representation or warranties.
Virtual Tour: https://vimeo.com/1094967971?share=copy#t=0
- Family Room
- Natural Gas
All information furnished regarding property for sale, rental or financing is from sources deemed reliable, but no warranty or representation is made as to the accuracy thereof and same is submitted subject to errors, omissions, change of price, rental or other conditions, prior sale, lease or financing or withdrawal without notice. International currency conversions where shown are estimates based on recent exchange rates and are not official asking prices.
All dimensions are approximate. For exact dimensions, you must hire your own architect or engineer.
