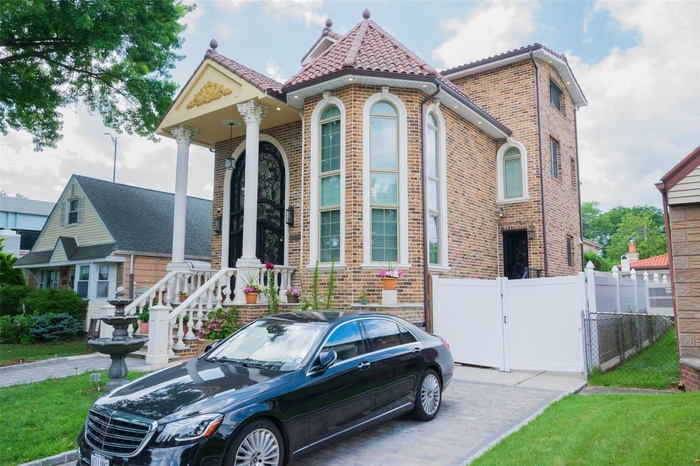Property
| Ownership: | For Sale |
|---|---|
| Type: | Single Family |
| Rooms: | 11 |
| Bedrooms: | 4 BR |
| Bathrooms: | 5 |
| Pets: | Pets No |
| Lot Size: | 0.09 Acres |
Financials
Listing Courtesy of Prospes Real Estate Corp
DescriptionWelcome to this charming two-story brick home nestled in the heart of Whitestone! Sitting on a generous 41 x 100 ft lot (approx. 4,100 sq ft), this detached residence offers approximately 2,237 sq ft of interior space, plus a full high-ceiling basement with a separate entrance for added functionality and potential. The home features a spacious attic with high ceilings and access to a large private terrace—perfect for soaking in sunshine or enjoying views. The beautifully maintained backyard includes a large patio ideal for outdoor dining, entertaining, or relaxing in the fresh air. Conveniently located in the desirable neighborhood, this home offers the perfect blend of privacy and accessibility, with easy reach to shops, schools, and public transit.Amenities- Eat-in Kitchen
- Electricity Available
- First Floor Bedroom
- Other
- Water Available
Welcome to this charming two-story brick home nestled in the heart of Whitestone! Sitting on a generous 41 x 100 ft lot (approx. 4,100 sq ft), this detached residence offers approximately 2,237 sq ft of interior space, plus a full high-ceiling basement with a separate entrance for added functionality and potential. The home features a spacious attic with high ceilings and access to a large private terrace—perfect for soaking in sunshine or enjoying views. The beautifully maintained backyard includes a large patio ideal for outdoor dining, entertaining, or relaxing in the fresh air. Conveniently located in the desirable neighborhood, this home offers the perfect blend of privacy and accessibility, with easy reach to shops, schools, and public transit.
- Eat-in Kitchen
- Electricity Available
- First Floor Bedroom
- Other
- Water Available
Welcome to this charming two story brick home nestled in the heart of Whitestone !

- View of front facade featuring brick siding, a tile roof, and a gate
- View of front of home featuring a balcony and brick siding
- Living room featuring stairway and a high ceiling
- Living room with a high ceiling, a chandelier, a wall unit AC, stairway, and light tile patterned floors
- Stairway with a towering ceiling
- View of stairway
- Sitting room with lofted ceiling, wood finished floors, and an upstairs landing
- Bedroom featuring multiple windows, ornamental molding, and tile patterned flooring
- Bedroom with ornamental molding, light wood-type flooring, and recessed lighting
- Bathroom featuring tile walls, a tub with jets, and a stall shower
- Full bath featuring vanity, wood finished floors, a shower stall, and tile walls
- Full bathroom with tile walls, a stall shower, vanity, and marble finish flooring
- View of yard featuring a residential view
- View of patio / terrace
- View of doorway
- Fenced backyard featuring a patio area
DescriptionWelcome to this charming two-story brick home nestled in the heart of Whitestone! Sitting on a generous 41 x 100 ft lot (approx. 4,100 sq ft), this detached residence offers approximately 2,237 sq ft of interior space, plus a full high-ceiling basement with a separate entrance for added functionality and potential. The home features a spacious attic with high ceilings and access to a large private terrace—perfect for soaking in sunshine or enjoying views. The beautifully maintained backyard includes a large patio ideal for outdoor dining, entertaining, or relaxing in the fresh air. Conveniently located in the desirable neighborhood, this home offers the perfect blend of privacy and accessibility, with easy reach to shops, schools, and public transit.Amenities- Eat-in Kitchen
- Electricity Available
- First Floor Bedroom
- Other
- Water Available
Welcome to this charming two-story brick home nestled in the heart of Whitestone! Sitting on a generous 41 x 100 ft lot (approx. 4,100 sq ft), this detached residence offers approximately 2,237 sq ft of interior space, plus a full high-ceiling basement with a separate entrance for added functionality and potential. The home features a spacious attic with high ceilings and access to a large private terrace—perfect for soaking in sunshine or enjoying views. The beautifully maintained backyard includes a large patio ideal for outdoor dining, entertaining, or relaxing in the fresh air. Conveniently located in the desirable neighborhood, this home offers the perfect blend of privacy and accessibility, with easy reach to shops, schools, and public transit.
- Eat-in Kitchen
- Electricity Available
- First Floor Bedroom
- Other
- Water Available

All information furnished regarding property for sale, rental or financing is from sources deemed reliable, but no warranty or representation is made as to the accuracy thereof and same is submitted subject to errors, omissions, change of price, rental or other conditions, prior sale, lease or financing or withdrawal without notice. International currency conversions where shown are estimates based on recent exchange rates and are not official asking prices.
All dimensions are approximate. For exact dimensions, you must hire your own architect or engineer.