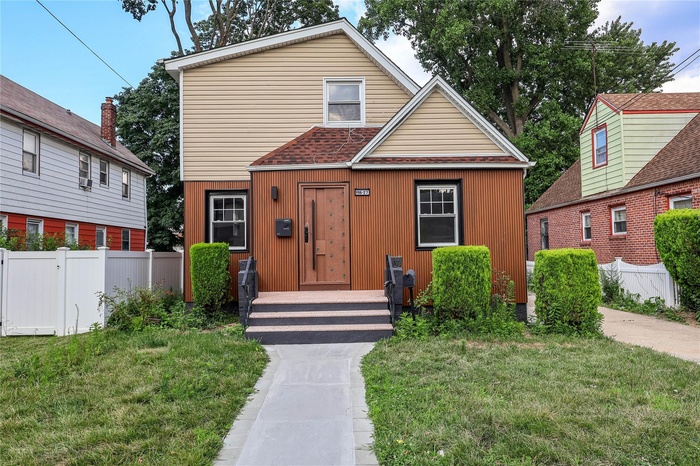Property
| Ownership: | For Sale |
|---|---|
| Type: | Single Family |
| Rooms: | 8 |
| Bedrooms: | 6 BR |
| Bathrooms: | 4 |
| Pets: | No Pets Allowed |
| Lot Size: | 0.09 Acres |
Financials
Listing Courtesy of Getmore Realty Inc
Welcome to this beautifully fully renovated detached 2 Family home located in the heart of Saint Albans !

- View of front facade
- View of front facade
- View of front facade
- View of front facade with driveway, a detached garage, and an outdoor structure
- View of front facade with driveway, a detached garage, and an outdoor structure
- Unfurnished living room featuring a baseboard radiator, light wood-style floors, crown molding, and recessed lighting
- Unfurnished living room featuring a baseboard radiator, light wood-style floors, crown molding, and recessed lighting
- Unfurnished living room featuring light wood finished floors, a baseboard heating unit, crown molding, and recessed lighting
- Kitchen featuring appliances with stainless steel finishes, light wood-style floors, backsplash, recessed lighting, and light countertops
- Kitchen featuring appliances with stainless steel finishes, light wood-style floors, backsplash, recessed lighting, and light countertops
- Kitchen with stainless steel appliances, decorative backsplash, and gray cabinets
- Hall featuring light wood-type flooring and baseboards
- Full bathroom featuring tile walls, vanity, and bathing tub / shower combination
- Unfurnished bedroom with a baseboard radiator and light wood-type flooring
- Unfurnished bedroom with a baseboard radiator and light wood-type flooring
- Entrance foyer with wood finished floors and baseboards
- Entrance foyer with wood finished floors and baseboards
- Unfurnished room with baseboard heating and light wood-type flooring
- Hallway with an upstairs landing, light wood-type flooring, recessed lighting, and baseboard heating
- Hallway with an upstairs landing, light wood-type flooring, recessed lighting, and baseboard heating
- Kitchen featuring gray cabinets, a baseboard heating unit, stainless steel refrigerator with ice dispenser, light wood-style flooring, and recessed li
- Kitchen featuring appliances with stainless steel finishes, gray cabinetry, light wood-style floors, light countertops, and tasteful backsplash
- Kitchen featuring appliances with stainless steel finishes, gray cabinetry, light wood-style floors, light countertops, and tasteful backsplash
- Additional living space featuring baseboard heating, light wood-type flooring, and vaulted ceiling
- Bathroom featuring vanity, tile walls, and shower / tub combination
- Empty room featuring a baseboard heating unit and light wood-type flooring
- Empty room featuring a baseboard radiator and light wood-style floors
- Empty room featuring a baseboard radiator and light wood-style floors
- Full bathroom featuring tile walls, bathing tub / shower combination, and vanity
- Full bathroom featuring tile walls, bathing tub / shower combination, and vanity
- Staircase with baseboards and wood finished floors
- 32
- Basement featuring light wood-style floors, a baseboard radiator, and recessed lighting
- Hallway featuring light wood-type flooring and recessed lighting
- Below grade area with wood finished floors and baseboard heating
- Kitchen with light wood-type flooring, dark countertops, recessed lighting, brown cabinetry, and open shelves
- Kitchen with light wood-type flooring, dark countertops, recessed lighting, brown cabinetry, and open shelves
- View of side of home with a detached garage, concrete driveway, brick siding, and an outbuilding
- View of side of home with a detached garage, concrete driveway, brick siding, and an outbuilding
- View of detached garage
- View of detached garage
- Garage with concrete block wall and freestanding refrigerator
- Garage with concrete block wall and freestanding refrigerator
- Back of house with a chimney and brick siding
Description
Welcome to this beautifully fully renovated detached 2-Family home located in the heart of Saint Albans!
This spacious property offers an ideal layout for comfortable living or strong rental income. The first unit features 3 bedrooms, 1 full bathroom, a bright living and dining area, and a functional layout. The second unit boasts 3 bedrooms, 2 full bathrooms, and generous closet space throughout.
Enjoy a fully finished basement perfect for recreation or extended living, a private driveway, garage, and a large backyard—great for entertaining or relaxing.
Centrally located near transportation, schools, and shopping, this is an excellent opportunity for end-users or investors alike. Don’t miss out on this gem!
Amenities
- Electricity Connected
- Gas Cooktop
- Gas Oven
- Microwave
- Natural Gas Connected
- Open Kitchen
- Refrigerator

All information furnished regarding property for sale, rental or financing is from sources deemed reliable, but no warranty or representation is made as to the accuracy thereof and same is submitted subject to errors, omissions, change of price, rental or other conditions, prior sale, lease or financing or withdrawal without notice. International currency conversions where shown are estimates based on recent exchange rates and are not official asking prices.
All dimensions are approximate. For exact dimensions, you must hire your own architect or engineer.