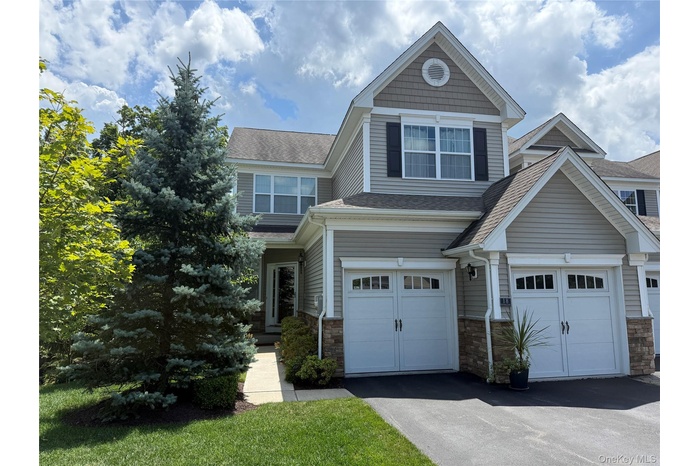Property
| Ownership: | For Sale |
|---|---|
| Type: | Single Family |
| Rooms: | 10 |
| Bedrooms: | 3 BR |
| Bathrooms: | 2½ |
| Pets: | No Pets Allowed |
| Lot Size: | 0.04 Acres |
Financials
Listing Courtesy of Howard Hanna Rand Realty
This is a rare opportunity to live in one of the most pristine Toll Brothers Communities in the Hudson Valley.

- Craftsman inspired home with roof with shingles, stone siding, driveway, and a garage
- View of yard featuring a community pool
- Community pool featuring a patio
- Community pool with a patio
- Living area featuring wood finished floors, crown molding, stairway, and a chandelier
- Entryway featuring dark wood-style flooring and stairway
- Living room with hardwood / wood-style flooring, ornamental molding, and plenty of natural light
- Living room featuring hardwood / wood-style flooring, ceiling fan, plenty of natural light, and a fireplace with flush hearth
- Kitchen with appliances with stainless steel finishes, light stone countertops, dark wood-style floors, decorative light fixtures, and recessed lighti
- Kitchen with appliances with stainless steel finishes, a skylight, plenty of natural light, dark wood finished floors, and vaulted ceiling
- Kitchen with dark wood finished floors and decorative light fixtures
- Bathroom featuring toilet and baseboards
- Stairs with baseboards and wood finished floors
- Unfurnished living room with dark colored carpet and high vaulted ceiling
- Living area with lofted ceiling and dark colored carpet
- Empty room with dark carpet and high vaulted ceiling
- Bathroom featuring a whirlpool tub, a stall shower, and tile patterned flooring
- Full bath with a shower stall, double vanity, tile patterned flooring, and a garden tub
- View of swimming pool
- Carpeted empty room with lofted ceiling and french doors
- Washroom with washer and clothes dryer
- View of green lawn
- Backyard with outdoor dining space
- Townhome is adjacent to Clubhouse
- Clubhouse Living room featuring a fireplace
- Carpeted dining space with a chandelier, beamed ceiling, recessed lighting, and high vaulted ceiling
- Clubhouse Kitchen with appliances with stainless steel finishes, tasteful backsplash, recessed lighting, a breakfast bar area, and light stone counter
- Game room with carpet floors, billiards table, and a fireplace
- Workout area with crown molding and recessed lighting
- Community pool with a patio area and a mountain view
- Community pool featuring a patio area and view of scattered trees
Description
This is a rare opportunity to live in one of the most pristine Toll Brothers Communities in the Hudson Valley. Located in Fishkill Woods, just two minutes from Interstate-84 and close to Metro North, this townhome offers the ultimate in convenience and, yet, provides an idyllic, oasis from the chaos of daily life. Its exceptional end-unit location, adjacent to the development's Clubhouse, means that its community amenities are your amenities--with just a short walk amid lush floral landscaping to the pool, gym and relaxing spaces the clubhouse has to offer.
This 3-bedroom, 2 and a half bath townhome is the Eastport Elite model and unique in its many upgrades, which includes extra windows, a larger kitchen with skylight, granite and soapstone countertops, an oak banister as well a jetted soaking tub in the main bedroom. Its living room fireplace has a fan, which makes heating this space even more efficient.
Gleaming hardwood floors, impressive molding and architectural details make this home exceptional in every way.
A finished basement, walk-out patio and large storage area allow for a lifetime of living--in a serene neighborhood that is meticulously maintained. Spend your weekends doing what you love and never worry about mowing your lawn again.
With the privacy of a lush backyard and views of the mountains from the deck and main bedroom, this home is the quintessential Hudson valley hideaway--but with all the conveniences near the Route Nine, I-84 Corridor.
Amenities
- Back Yard
- Balcony
- Cable Connected
- Ceiling Fan(s)
- Chefs Kitchen
- Clubhouse
- Cooktop
- Corner Lot
- Curbs
- Dishwasher
- Double Pane Windows
- Double Vanity
- Dryer
- Electricity Connected
- Fitness Center
- Freezer
- Front Yard
- Garden
- Gas
- Gas Cooktop
- Gas Oven
- Gas Range
- Granite Counters
- Insulated Windows
- Kitchen Island
- Landscaped
- Landscaping
- Living Room
- Maintenance
- Maintenance Grounds
- Mountain(s)
- Natural Gas Connected
- Near Public Transit
- Near Shops
- Open Floorplan
- Open Kitchen
- Phone Connected
- Pool
- Rain Gutters
- Recreation Facilities
- Refrigerator
- Screens
- Sewer Connected
- Skylights
- Snow Removal
- Soaking Tub
- Stainless Steel Appliance(s)
- Stone Counters
- Storage
- Storm Doors
- Trash Collection Public
- Views
- Walk-In Closet(s)
- Washer
- Washer/Dryer Hookup
- Water Connected

All information furnished regarding property for sale, rental or financing is from sources deemed reliable, but no warranty or representation is made as to the accuracy thereof and same is submitted subject to errors, omissions, change of price, rental or other conditions, prior sale, lease or financing or withdrawal without notice. International currency conversions where shown are estimates based on recent exchange rates and are not official asking prices.
All dimensions are approximate. For exact dimensions, you must hire your own architect or engineer.