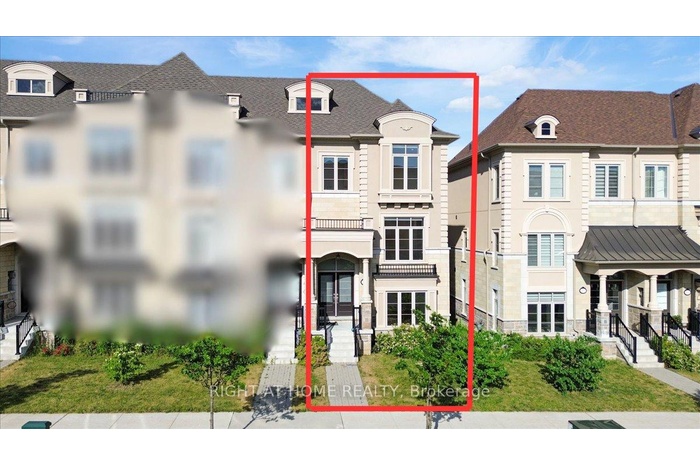Property
| Ownership: | For Sale |
|---|---|
| Type: | Unknown |
| Bedrooms: | 3 BR |
| Bathrooms: | 4 |
| Pets: | Pets No |
Financials
DescriptionWelcome to 93 Grand Trunk Avenue, a premium **End Unit** townhome in the highly sought-after Thornhill Trails community. This stunning residence offers approximately 2,028 sq. ft. of exceptionally planned living space, featuring 3 spacious bedrooms and 4 washrooms. Designed for modern living, the home boasts 9' ceilings on both the main and upper floors, oak hardwood flooring, an upgraded oak staircase, and a custom kitchen with granite countertops, extra-height cabinetry, and stainless steel appliances. The open-concept layout is ideal for families and entertaining. The primary suite offers a luxurious retreat with a spa-inspired ensuite, including a frameless glass shower and elegant ceramic tile finishes. Smart living is at your fingertips with integrated Smart Home features including a smart lock, thermostat, lighting controls, and leak sensors. Exterior highlights include a professionally landscaped lot, interlock walkway, asphalt driveway, and gas line for BBQ. Located just minutes from top-rated schools, parks, transit, and shopping, this is a rare opportunity to own a feature-rich End Unit in one of Vaughan's most desirable communities.Amenities- Air Exchanger
- ERV/HRV
- Floor Drain
Welcome to 93 Grand Trunk Avenue, a premium **End Unit** townhome in the highly sought-after Thornhill Trails community. This stunning residence offers approximately 2,028 sq. ft. of exceptionally planned living space, featuring 3 spacious bedrooms and 4 washrooms. Designed for modern living, the home boasts 9' ceilings on both the main and upper floors, oak hardwood flooring, an upgraded oak staircase, and a custom kitchen with granite countertops, extra-height cabinetry, and stainless steel appliances. The open-concept layout is ideal for families and entertaining. The primary suite offers a luxurious retreat with a spa-inspired ensuite, including a frameless glass shower and elegant ceramic tile finishes. Smart living is at your fingertips with integrated Smart Home features including a smart lock, thermostat, lighting controls, and leak sensors. Exterior highlights include a professionally landscaped lot, interlock walkway, asphalt driveway, and gas line for BBQ. Located just minutes from top-rated schools, parks, transit, and shopping, this is a rare opportunity to own a feature-rich End Unit in one of Vaughan's most desirable communities.
- Air Exchanger
- ERV/HRV
- Floor Drain
Welcome to 93 Grand Trunk Avenue, a premium End Unit townhome in the highly sought after Thornhill Trails community.
DescriptionWelcome to 93 Grand Trunk Avenue, a premium **End Unit** townhome in the highly sought-after Thornhill Trails community. This stunning residence offers approximately 2,028 sq. ft. of exceptionally planned living space, featuring 3 spacious bedrooms and 4 washrooms. Designed for modern living, the home boasts 9' ceilings on both the main and upper floors, oak hardwood flooring, an upgraded oak staircase, and a custom kitchen with granite countertops, extra-height cabinetry, and stainless steel appliances. The open-concept layout is ideal for families and entertaining. The primary suite offers a luxurious retreat with a spa-inspired ensuite, including a frameless glass shower and elegant ceramic tile finishes. Smart living is at your fingertips with integrated Smart Home features including a smart lock, thermostat, lighting controls, and leak sensors. Exterior highlights include a professionally landscaped lot, interlock walkway, asphalt driveway, and gas line for BBQ. Located just minutes from top-rated schools, parks, transit, and shopping, this is a rare opportunity to own a feature-rich End Unit in one of Vaughan's most desirable communities.Amenities- Air Exchanger
- ERV/HRV
- Floor Drain
Welcome to 93 Grand Trunk Avenue, a premium **End Unit** townhome in the highly sought-after Thornhill Trails community. This stunning residence offers approximately 2,028 sq. ft. of exceptionally planned living space, featuring 3 spacious bedrooms and 4 washrooms. Designed for modern living, the home boasts 9' ceilings on both the main and upper floors, oak hardwood flooring, an upgraded oak staircase, and a custom kitchen with granite countertops, extra-height cabinetry, and stainless steel appliances. The open-concept layout is ideal for families and entertaining. The primary suite offers a luxurious retreat with a spa-inspired ensuite, including a frameless glass shower and elegant ceramic tile finishes. Smart living is at your fingertips with integrated Smart Home features including a smart lock, thermostat, lighting controls, and leak sensors. Exterior highlights include a professionally landscaped lot, interlock walkway, asphalt driveway, and gas line for BBQ. Located just minutes from top-rated schools, parks, transit, and shopping, this is a rare opportunity to own a feature-rich End Unit in one of Vaughan's most desirable communities.
- Air Exchanger
- ERV/HRV
- Floor Drain
All information furnished regarding property for sale, rental or financing is from sources deemed reliable, but no warranty or representation is made as to the accuracy thereof and same is submitted subject to errors, omissions, change of price, rental or other conditions, prior sale, lease or financing or withdrawal without notice. International currency conversions where shown are estimates based on recent exchange rates and are not official asking prices.
All dimensions are approximate. For exact dimensions, you must hire your own architect or engineer.
