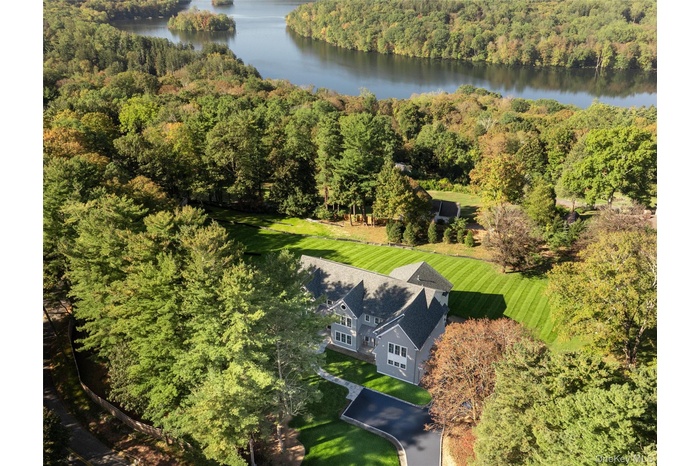Property
| Ownership: | For Sale |
|---|---|
| Type: | Single Family |
| Rooms: | 14 |
| Bedrooms: | 5 BR |
| Bathrooms: | 6½ |
| Pets: | Pets No |
| Lot Size: | 2.07 Acres |
Financials
Listing Courtesy of Houlihan Lawrence Inc.
Ready for occupancy early 2026.

- Aerial view of luxury home under construction
- View of front of luxury home under construction featuring a 3 car garage and stone walls at entrance.
- Luxury home under construction. Landscaping to be added this fall.
- Two story Kitchen (under construction) with Vaulted Ceilings and Stunning Pastoral Views
- Under Construcion
- 6
- 7
- Lower level of home
Description
Ready for occupancy early 2026. New construction underway by respected local builder on prestigious Whippoorwill Road wth a breathtaking bucolic vista from the moment you enter the home. Sited on over 2 level, usable acres, with winter reservoir views, this luxurious 5-bedroom home offers an elegant open-plan design with 10' ceilings, soaring vaulted Kitchen with premier appliances, Wine Room and Bar on first level. Four bedrooms ensuite plus bonus room upstairs include a luxe primary suite with two dressing rooms and a large primary bath with soaking tub and shower. The Library on the first floor offers opportunity for a first floor guest room. The 5th bedroom, a guest/au pair room is on the lower level. A private laundry is located on the second floor and a finished walk out lower level complete this offering. Flooring is rift and quartered white oak. Meticulous attention to detail. Located near schools, highways and the downtown Armonk and short drive to North White Plains Metro North. Preliminary pool site. Municipal water. Generator protected and elevator ready.
Amenities
- Adaptable For Elevator
- beamed ceilings
- Built-in Features
- Cathedral Ceiling(s)
- Ceiling Fan(s)
- Chefs Kitchen
- Crown Molding
- Double Vanity
- Eat-in Kitchen
- ENERGY STAR Qualified Windows
- Exhaust Fan
- Formal Dining
- High ceiling
- His and Hers Closets
- Level
- Natural Woodwork
- Open Floorplan
- Other
- Panoramic
- Pantry
- Primary Bathroom
- Propane
- Recessed Lighting
- Soaking Tub
- Storage
- Tray Ceiling(s)
- Walk-In Closet(s)
- Wet Bar

All information furnished regarding property for sale, rental or financing is from sources deemed reliable, but no warranty or representation is made as to the accuracy thereof and same is submitted subject to errors, omissions, change of price, rental or other conditions, prior sale, lease or financing or withdrawal without notice. International currency conversions where shown are estimates based on recent exchange rates and are not official asking prices.
All dimensions are approximate. For exact dimensions, you must hire your own architect or engineer.