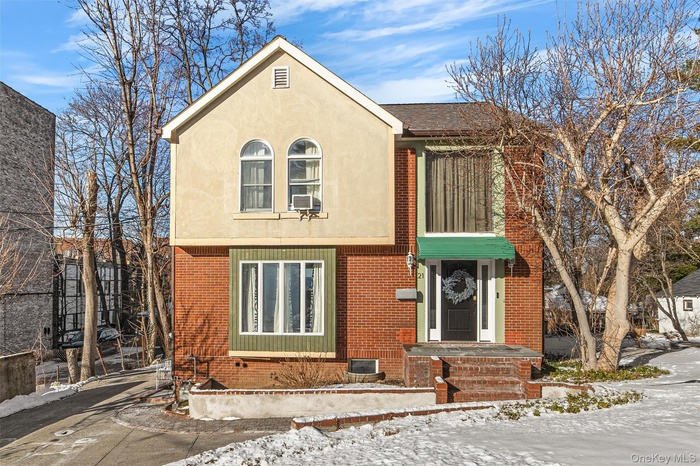Property
| Ownership: | For Sale |
|---|---|
| Type: | Single Family |
| Rooms: | 10 |
| Bedrooms: | 3 BR |
| Bathrooms: | 3½ |
| Pets: | No Pets Allowed |
| Lot Size: | 0.13 Acres |
Financials
Listing Courtesy of Corcoran Legends Realty
Sophisticated Renovated 3 Bedroom 3.

- Welcome to 21 Pershing Avenue
- Welcome to 21 Pershing Avenue
- Grand entrance with a towering ceiling.
- Grand entrance with a towering ceiling.
- Sun-filled formal foyer.
- Sun-filled formal foyer.
- Living room featuring a wealth of natural light and open floorplan.
- Living room featuring a wealth of natural light and open floorplan.
- Living room.
- Living room.
- Living room.
- Living room.
- Dining area.
- Dining area.
- Dining area.
- Dining area.
- Kitchen featuring a center island with a breakfast bar.
- Kitchen featuring a center island with a breakfast bar.
- Kitchen featuring Cosmo appliances with stainless steel finishes, 6-buner stove, pot filler, and a beautiful view!
- Kitchen featuring Cosmo appliances with stainless steel finishes, 6-buner stove, pot filler, and a beautiful view!
- Check out this fantastic view from the kitchen windows.
- Check out this fantastic view from the kitchen windows.
- Kitchen.
- Kitchen.
- Den with a wood-burning brick fireplace.
- Den with a wood-burning brick fireplace.
- Powder Room.
- Powder Room.
- Main level laundry room with LG washer, LG dryer and lots of storage.
- Main level laundry room with LG washer, LG dryer and lots of storage.
- 2nd floor view of the foyer.
- 2nd floor view of the foyer.
- View of foyer.
- View of foyer.
- Primary bedroom.
- Primary bedroom.
- Primary bedroom with two-large closets.
- Primary bedroom with two-large closets.
- En-suite bathroom in the primary bedroom.
- En-suite bathroom in the primary bedroom.
- Hall bathroom with double vanity and walk in shower.
- Hall bathroom with double vanity and walk in shower.
- Second bedroom.
- Second bedroom.
- Second bedroom with a large double closet.
- Second bedroom with a large double closet.
- Third bedroom.
- Third bedroom.
- Third bedroom with two closets.
- Third bedroom with two closets.
- Bonus space located in the walk-up attic. Perfect for a Walk-in closet or office.
- Bonus space located in the walk-up attic. Perfect for a Walk-in closet or office.
- Internal staircase to the lower level.
- Internal staircase to the lower level.
- Full bathroom located in the lower level.
- Full bathroom located in the lower level.
- Bedroom 4 located in the lower level.
- Bedroom 4 located in the lower level.
- Bedroom 5 located in the lower level.
- Bedroom 5 located in the lower level.
- Private entrance in the lower level.
- Private entrance in the lower level.
- Rear view of home and deck.
- Rear view of home and deck.
- View of back deck.
- View of back deck.
- Main Floor1004 Square Feet(All measurements are subject to independent verification.)
- Main Floor1004 Square Feet(All measurements are subject to independent verification.)
- 2nd Floor888 Square Feet(All measurements are subject to independent verification.)
- 2nd Floor888 Square Feet(All measurements are subject to independent verification.)
- Lower Level877 Square Feet(All measurements are subject to independent verification.)
- Lower Level877 Square Feet(All measurements are subject to independent verification.)
- 2769 Total Sq Feet(All measurements are subject to independent verification.)
- 2769 Total Sq Feet(All measurements are subject to independent verification.)
- Top Floor/Attic LevelBonus space
- Top Floor/Attic LevelBonus space
Description
Sophisticated Renovated 3-Bedroom / 3.5-Bath Home with Bonus Living Spaces that are ideal for multi-generational living or a guest suite
This beautifully renovated 3-bedroom, 3.5-bath home offers a spacious layout that easily lives like a 5-bedroom residence. With its seamless blend of modern upgrades and functional design, it’s ideal for today’s lifestyle - balancing comfort, flexibility, and convenience.
The lower level features 877 square feet of fully permitted living space, complete with two bedrooms, a full bath, and a private exterior entrance. Perfect for multi-generational living or a guest suite; this area adapts to your needs.
In addition to three levels of finished living space, the walk-up attic offers a versatile bonus room—ideal for a home office, custom walk-in closet, or studio space.
Enjoy outdoor living and entertaining on the large private deck, perfect for barbecues, gatherings, or quiet evenings at home.
Located in a highly walkable neighborhood, this home is just steps from the NYC Express Bus, 1 mile to the Metro North Train Line, local restaurants, shopping, and parks—a true commuter’s dream with everything you need close by.
Amenities
- Back Yard
- Chandelier
- Chefs Kitchen
- Dishwasher
- Double Vanity
- Dryer
- Eat-in Kitchen
- Electricity Connected
- Entrance Foyer
- Gas Cooktop
- Gas Oven
- Gas Range
- Gas Water Heater
- High ceiling
- Kitchen Island
- Natural Gas Connected
- Near Public Transit
- Near School
- Near Shops
- Open Kitchen
- Primary Bathroom
- Quartz/Quartzite Counters
- Refrigerator
- Security System
- Sewer Connected
- Stainless Steel Appliance(s)
- Storage
- Trash Collection Public
- Washer
- Water Connected

All information furnished regarding property for sale, rental or financing is from sources deemed reliable, but no warranty or representation is made as to the accuracy thereof and same is submitted subject to errors, omissions, change of price, rental or other conditions, prior sale, lease or financing or withdrawal without notice. International currency conversions where shown are estimates based on recent exchange rates and are not official asking prices.
All dimensions are approximate. For exact dimensions, you must hire your own architect or engineer.