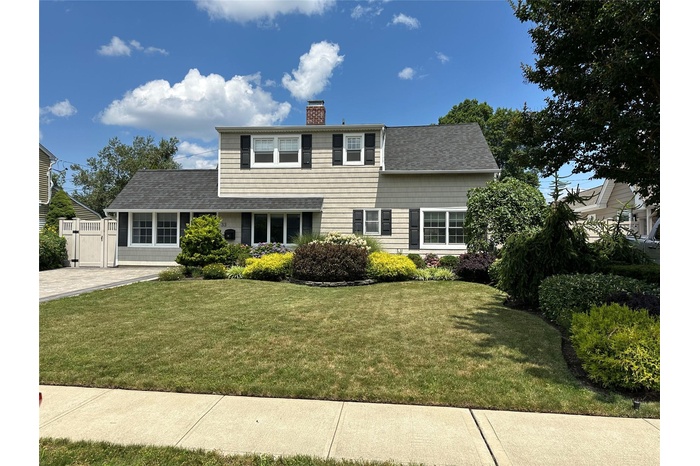Property
| Ownership: | For Sale |
|---|---|
| Type: | Single Family |
| Rooms: | 7 |
| Bedrooms: | 3 BR |
| Bathrooms: | 2 |
| Pets: | Pets No |
Financials
Descriptionthis home is beautiful and move in ready great open floor plan and wonderful landscaped great storage for a Levittown house
Amenities- Cable - Available
- Cable Connected
- Cooktop
- Dishwasher
- Dryer
- Eat-in Kitchen
- Electric Cooktop
- Electricity Available
- Electricity Connected
- Electric Oven
- Electric Range
- Electric Water Heater
- First Floor Full Bath
- Formal Dining
- Microwave
- Open Kitchen
- Pantry
- Refrigerator
- Sewer Connected
- Trash Collection Public
- Water Connected
this home is beautiful and move in ready great open floor plan and wonderful landscaped great storage for a Levittown house
- Cable - Available
- Cable Connected
- Cooktop
- Dishwasher
- Dryer
- Eat-in Kitchen
- Electric Cooktop
- Electricity Available
- Electricity Connected
- Electric Oven
- Electric Range
- Electric Water Heater
- First Floor Full Bath
- Formal Dining
- Microwave
- Open Kitchen
- Pantry
- Refrigerator
- Sewer Connected
- Trash Collection Public
- Water Connected
this home is beautiful and move in ready great open floor plan and wonderful landscaped great storage for a Levittown house

- View of front of house with a chimney, a gate, and roof with shingles
- Traditional-style home with decorative driveway, a gate, roof with shingles, and a chimney
- Office space featuring wood finished floors and a chandelier
- Kitchen with dark wood-type flooring, white cabinets, a center island, appliances with stainless steel finishes, and recessed lighting
- Dining area with dark wood-style floors, recessed lighting, baseboard heating, and a wall mounted AC
- Living area with wood finished floors and a baseboard radiator
- Living area with plenty of natural light, baseboard heating, and dark wood-style flooring
- Washroom featuring stacked washer / drying machine
- Bathroom with a shower stall, vanity, baseboard heating, tile patterned floors, and recessed lighting
- Bedroom featuring multiple windows and dark wood-style flooring
- Bedroom featuring a closet, dark wood finished floors, and a wall mounted air conditioner
- Bedroom featuring dark wood-style floors, vaulted ceiling, and a baseboard heating unit
- 13
- Fenced backyard with a patio area and an outdoor living space with a fire pit
- Fenced backyard with a patio area, outdoor dining area, a garden, an outbuilding, and an outdoor hangout area
- Workout room with wood finished floors and baseboard heating
- Full bathroom with vanity, shower / bath combo, and tile patterned flooring
Descriptionthis home is beautiful and move in ready great open floor plan and wonderful landscaped great storage for a Levittown house
Amenities- Cable - Available
- Cable Connected
- Cooktop
- Dishwasher
- Dryer
- Eat-in Kitchen
- Electric Cooktop
- Electricity Available
- Electricity Connected
- Electric Oven
- Electric Range
- Electric Water Heater
- First Floor Full Bath
- Formal Dining
- Microwave
- Open Kitchen
- Pantry
- Refrigerator
- Sewer Connected
- Trash Collection Public
- Water Connected
this home is beautiful and move in ready great open floor plan and wonderful landscaped great storage for a Levittown house
- Cable - Available
- Cable Connected
- Cooktop
- Dishwasher
- Dryer
- Eat-in Kitchen
- Electric Cooktop
- Electricity Available
- Electricity Connected
- Electric Oven
- Electric Range
- Electric Water Heater
- First Floor Full Bath
- Formal Dining
- Microwave
- Open Kitchen
- Pantry
- Refrigerator
- Sewer Connected
- Trash Collection Public
- Water Connected

All information furnished regarding property for sale, rental or financing is from sources deemed reliable, but no warranty or representation is made as to the accuracy thereof and same is submitted subject to errors, omissions, change of price, rental or other conditions, prior sale, lease or financing or withdrawal without notice. International currency conversions where shown are estimates based on recent exchange rates and are not official asking prices.
All dimensions are approximate. For exact dimensions, you must hire your own architect or engineer.