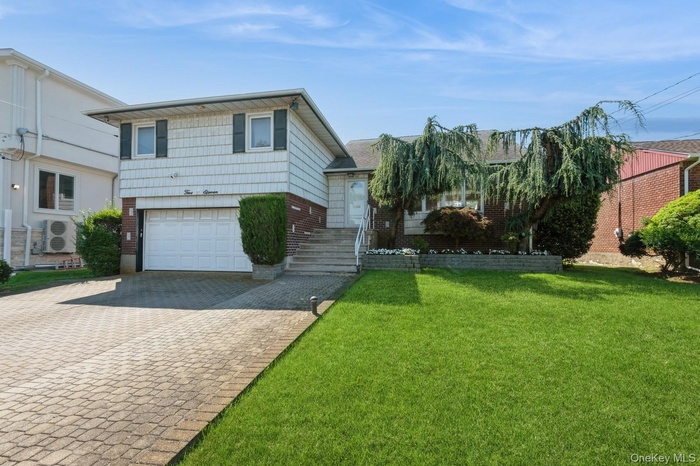Property
| Ownership: | For Sale |
|---|---|
| Type: | Single Family |
| Rooms: | 9 |
| Bedrooms: | 4 BR |
| Bathrooms: | 3½ |
| Pets: | Pets No |
| Lot Size: | 0.14 Acres |
Financials
Listing Courtesy of BERKSHIRE HATHAWAY
Introducing a spacious multi level home featuring 4 bedrooms and 3.

- Split level home featuring brick siding, decorative driveway, a garage, and a front yard
- Living room featuring plenty of natural light, light wood-type flooring, lofted ceiling, and recessed lighting
- Living room with wood finished floors, recessed lighting, and vaulted ceiling
- Living area with light wood-style flooring, stairs, recessed lighting, and vaulted ceiling
- Living area featuring light wood-style floors, healthy amount of natural light, stairway, and recessed lighting
- Living area with light wood-style flooring, recessed lighting, and ornamental molding
- Dining space with light wood-style flooring and recessed lighting
- Dining space with recessed lighting and light wood finished floors
- Dining space with light wood finished floors and recessed lighting
- Kitchen with appliances with stainless steel finishes, white cabinets, backsplash, light tile patterned floors, and a peninsula
- Kitchen with a peninsula, dishwasher, white cabinets, healthy amount of natural light, and crown molding
- Kitchen with double oven, light tile patterned floors, a peninsula, plenty of natural light, and crown molding
- Dining area with a chandelier, crown molding, and light tile patterned floors
- Kitchen featuring stainless steel appliances, white cabinets, light tile patterned floors, light countertops, and a chandelier
- Bedroom with light carpet, recessed lighting, and a desk
- Bathroom with a shower stall, tile walls, and backsplash
- Bedroom featuring multiple closets, light carpet, and recessed lighting
- Full bath with vanity, shower / bath combination with curtain, and tile patterned floors
- Bedroom with carpet floors, recessed lighting, and ornamental molding
- Bedroom with light colored carpet, ornamental molding, and built in study area
- Bathroom featuring tile walls, a shower stall, and vanity
- Carpeted bedroom featuring wood walls, vaulted ceiling, a wall mounted air conditioner, and heating unit
- Office space with carpet floors and wooden walls
- Living area featuring wood finished floors, vaulted ceiling, and recessed lighting
- Half bath featuring a sink and tile patterned floors
- Laundry area featuring washing machine and dryer and light marble finish floors
- Living area featuring plenty of natural light, wood finished floors, and recessed lighting
- Living area with wood finished floors, stairway, and recessed lighting
- Game room featuring recessed lighting
- Trex Deck featuring outdoor dining space
- Trex Deck with outdoor dining space
Description
Introducing a spacious multi-level home featuring 4 bedrooms and 3.5 bathrooms. The top floor offers a private bedroom, a versatile bonus room, and a full bathroom—perfect for guests, work, or play. The main living level includes the primary bedroom with an en suite full bath, two additional bedrooms, and another full bathroom. The entertainment floor features a welcoming entry foyer, a comfortable living room, a formal dining room, and a bright eat-in kitchen with stainless steel appliances and sliding doors that open to an oversized deck, ideal for entertaining. On the lower level, you'll find a spacious den, a half bathroom, access to the backyard through sliding doors, a laundry room, and a 1.5-car garage, providing both functionality and comfort throughout. There is a full finished basement with 8 ft. ceilings, sump pump and French drains. The home also has inground sprinklers which use well water, ring doorbell with additional security cameras. Steel bars were installed under the home set in concrete. Gleaming hardwood floors throughout, central station alarm.
Virtual Tour: https://tour.vht.com/434478039/idxs
Amenities
- Back Yard
- Dryer
- Eat-in Kitchen
- Electric Cooktop
- Electric Range
- Formal Dining
- Gas Water Heater
- High ceiling
- Microwave
- Primary Bathroom
- Refrigerator
- Sewer Connected
- Sprinklers In Front
- Sprinklers In Rear
- Stainless Steel Appliance(s)
- Video Cameras
- Walk Through Kitchen
- Washer

All information furnished regarding property for sale, rental or financing is from sources deemed reliable, but no warranty or representation is made as to the accuracy thereof and same is submitted subject to errors, omissions, change of price, rental or other conditions, prior sale, lease or financing or withdrawal without notice. International currency conversions where shown are estimates based on recent exchange rates and are not official asking prices.
All dimensions are approximate. For exact dimensions, you must hire your own architect or engineer.