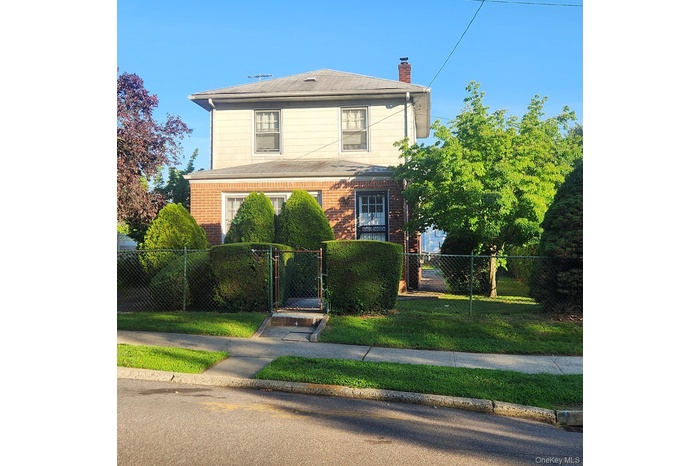Property
| Ownership: | For Sale |
|---|---|
| Type: | Single Family |
| Rooms: | 5 |
| Bedrooms: | 2 BR |
| Bathrooms: | 1.5 |
| Pets: | Pets No |
| Lot Size: | 0.14 Acres |
Financials
Listing Courtesy of Douglas Elliman Real Estate
DescriptionOakland Gardens 60 x 100 Corner Lot – School District 26. Nestled in the desirable Oakland Gardens section of Bayside, this home offers room to expand and is Being SOLD AS IS presenting a prime opportunity for your personal customization.
Stepping inside you'll find an entry foyer with hall closet, leading into the living room, formal dining room with side door access and stairs to the basement, an eat-in kitchen with a large pantry and convenient half bath.
Upstairs features two comfortable bedrooms and a full bathroom. Outside, a detached two-car garage plus driveway parking for 2–3 additional vehicles. Located just minutes from local shops, Bell Blvd’s vibrant retail and dining scene, and major highways, this home combines convenience with potential. Needs TLC – Bring your vision and make it your own.Amenities- Ceiling Fan(s)
- Corner Lot
- Eat-in Kitchen
- Electricity Connected
- Entrance Foyer
- Formal Dining
- Natural Gas Available
- Pantry
- Primary Bathroom
- Security System
- Water Connected
Oakland Gardens 60 x 100 Corner Lot – School District 26. Nestled in the desirable Oakland Gardens section of Bayside, this home offers room to expand and is Being SOLD AS IS presenting a prime opportunity for your personal customization.
Stepping inside you'll find an entry foyer with hall closet, leading into the living room, formal dining room with side door access and stairs to the basement, an eat-in kitchen with a large pantry and convenient half bath.
Upstairs features two comfortable bedrooms and a full bathroom. Outside, a detached two-car garage plus driveway parking for 2–3 additional vehicles. Located just minutes from local shops, Bell Blvd’s vibrant retail and dining scene, and major highways, this home combines convenience with potential. Needs TLC – Bring your vision and make it your own.
- Ceiling Fan(s)
- Corner Lot
- Eat-in Kitchen
- Electricity Connected
- Entrance Foyer
- Formal Dining
- Natural Gas Available
- Pantry
- Primary Bathroom
- Security System
- Water Connected
Oakland Gardens 60 x 100 Corner Lot School District 26.

- Corner Property
- Aerial view of property
- Living room leading into formal dining room
- Living room
- Dining room has access to the basement and side door
- Dining room
- Eat in Kitchen
- Kitchen with large pantry
- 1/2 Bathroom
- 1 st Bedroom
- 2 nd Bedroom
- 2nd bedroom
- Full bath
- View of driveway
- 2 car garage
- View of back patio
- Side view of garage
- Floor plan / room layout
DescriptionOakland Gardens 60 x 100 Corner Lot – School District 26. Nestled in the desirable Oakland Gardens section of Bayside, this home offers room to expand and is Being SOLD AS IS presenting a prime opportunity for your personal customization.
Stepping inside you'll find an entry foyer with hall closet, leading into the living room, formal dining room with side door access and stairs to the basement, an eat-in kitchen with a large pantry and convenient half bath.
Upstairs features two comfortable bedrooms and a full bathroom. Outside, a detached two-car garage plus driveway parking for 2–3 additional vehicles. Located just minutes from local shops, Bell Blvd’s vibrant retail and dining scene, and major highways, this home combines convenience with potential. Needs TLC – Bring your vision and make it your own.Amenities- Ceiling Fan(s)
- Corner Lot
- Eat-in Kitchen
- Electricity Connected
- Entrance Foyer
- Formal Dining
- Natural Gas Available
- Pantry
- Primary Bathroom
- Security System
- Water Connected
Oakland Gardens 60 x 100 Corner Lot – School District 26. Nestled in the desirable Oakland Gardens section of Bayside, this home offers room to expand and is Being SOLD AS IS presenting a prime opportunity for your personal customization.
Stepping inside you'll find an entry foyer with hall closet, leading into the living room, formal dining room with side door access and stairs to the basement, an eat-in kitchen with a large pantry and convenient half bath.
Upstairs features two comfortable bedrooms and a full bathroom. Outside, a detached two-car garage plus driveway parking for 2–3 additional vehicles. Located just minutes from local shops, Bell Blvd’s vibrant retail and dining scene, and major highways, this home combines convenience with potential. Needs TLC – Bring your vision and make it your own.
- Ceiling Fan(s)
- Corner Lot
- Eat-in Kitchen
- Electricity Connected
- Entrance Foyer
- Formal Dining
- Natural Gas Available
- Pantry
- Primary Bathroom
- Security System
- Water Connected

All information furnished regarding property for sale, rental or financing is from sources deemed reliable, but no warranty or representation is made as to the accuracy thereof and same is submitted subject to errors, omissions, change of price, rental or other conditions, prior sale, lease or financing or withdrawal without notice. International currency conversions where shown are estimates based on recent exchange rates and are not official asking prices.
All dimensions are approximate. For exact dimensions, you must hire your own architect or engineer.