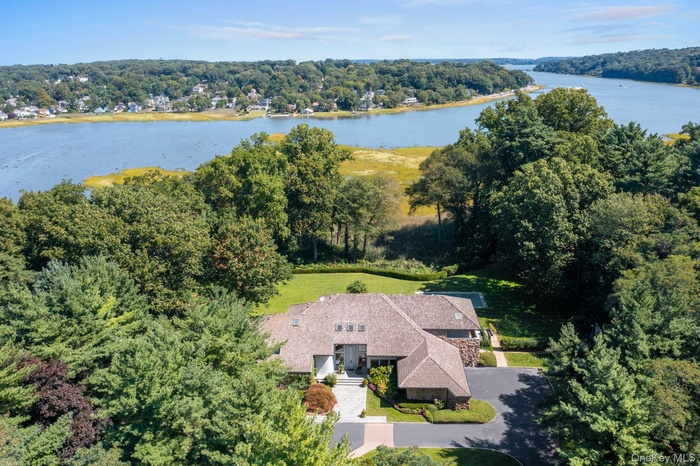Property
| Ownership: | For Sale |
|---|---|
| Type: | Single Family |
| Rooms: | 20 |
| Bedrooms: | 5 BR |
| Bathrooms: | 8 |
| Pets: | No Pets Allowed |
| Lot Size: | 9.50 Acres |
Financials
Listing Courtesy of Nest Seekers International LLC
Set on 9 private acres along Mill Neck Creek, 8 Mill Pond Lane in Lattingtown is a rare waterfront sanctuary that blends bold contemporary architecture with natural serenity.

- Bird's eye view of a nearby body of water and a forest
- View of front of house with stone siding, a front lawn, curved driveway, and a chimney
- Aerial view of property's location featuring property boundaries highlighted and a nearby body of water
- Doorway to property
- Entryway featuring wood finished floors, recessed lighting, and stairs
- Sunroom / solarium with a towering ceiling
- Dining area with recessed lighting, tile patterned flooring, and a chandelier
- Kitchen featuring tasteful backsplash, open shelves, dark stone countertops, range with two ovens, and recessed lighting
- Kitchen featuring dark countertops, recessed lighting, stainless steel dishwasher, white cabinets, and pendant lighting
- Wooden terrace with an outdoor pool
- Dining area with a chandelier, recessed lighting, and light wood-type flooring
- Living area featuring wood finished floors and recessed lighting
- Bedroom featuring access to exterior, recessed lighting, wood finished floors, and vaulted ceiling
- Full bathroom featuring a skylight, a stall shower, a freestanding tub, recessed lighting, and marble finish floors
- Bathroom featuring a marble finish shower and marble finish flooring
- Bathroom with double vanity and a freestanding bath
- Office space featuring hardwood / wood-style floors, lofted ceiling, a fireplace, and recessed lighting
- View of sunroom / solarium
- Stairway featuring recessed lighting, tile patterned flooring, and high vaulted ceiling
- Living room with wood finished floors and recessed lighting
- Bedroom featuring access to outside, recessed lighting, and light wood-style flooring
- Full bath with vanity, a stall shower, wallpapered walls, and recessed lighting
- Bedroom with access to exterior, light colored carpet, wood walls, and recessed lighting
- Bedroom featuring access to exterior, light wood-style floors, and recessed lighting
- Bedroom featuring light wood-style flooring, a desk, and recessed lighting
- Finished below grade area with a drop ceiling and recessed lighting
- 27
- Living area with billiards, a drop ceiling, and recessed lighting
- Outdoor pool featuring a patio
- Wooden deck featuring an outdoor pool, outdoor dining space, and a lawn
- 31
- Back of property with a patio, a lawn, a pool with connected hot tub, a chimney, and stucco siding
- Rear view of property featuring stucco siding, a deck, and a yard
- Back of house with a lawn and a patio area
- View of front facade with stone siding, a front lawn, and a chimney
- Aerial view of property and surrounding area
- Aerial overview of property's location with a forest
- Drone / aerial view of a large body of water
Description
Set on 9 private acres along Mill Neck Creek, 8 Mill Pond Lane in Lattingtown is a rare waterfront sanctuary that blends bold contemporary architecture with natural serenity. Enjoy sunrise and sunset views, elevated lawns with sweeping vistas to the water’s edge, and a layout ideal for year-round indoor and outdoor living in the Locust Valley School District.
A soaring 25-foot great room with a sculptural fireplace and walls of glass anchors the airy interior, bathing the space in natural light. The chef’s kitchen, flanked by dual butler pantries, flows seamlessly from casual to formal dining areas and extends effortlessly to the outdoor entertaining spaces.
The first-floor primary suite features vaulted ceilings, a stone-clad fireplace, and a spa-like bath. On the second level, two guest wings, a library, and a second living room offer flexibility and privacy—each with its own water view.
Outdoor amenities include a heated gunite pool with spa, a four-season entertaining area, shoreline access for kayaks, and unmatched seclusion, all while sailboats drift by—yet you're just minutes from NYC. A finished basement, three-car garage, and walkable beach access complete this exceptional one of a kind setting. Waterfront living at its finest!
Amenities
- Bedroom
- Cathedral Ceiling(s)
- Chefs Kitchen
- Eat-in Kitchen
- Electricity Connected
- Entrance Foyer
- Family Room
- First Floor Bedroom
- First Floor Full Bath
- Formal Dining
- Gas Cooktop
- High ceiling
- Kitchen Island
- Master Downstairs
- Microwave
- Oversized Windows
- Pantry
- Primary Bathroom
- Refrigerator
- Storage
- Walk-In Closet(s)
- Water
- Water Access
- Waterfront Property

All information furnished regarding property for sale, rental or financing is from sources deemed reliable, but no warranty or representation is made as to the accuracy thereof and same is submitted subject to errors, omissions, change of price, rental or other conditions, prior sale, lease or financing or withdrawal without notice. International currency conversions where shown are estimates based on recent exchange rates and are not official asking prices.
All dimensions are approximate. For exact dimensions, you must hire your own architect or engineer.