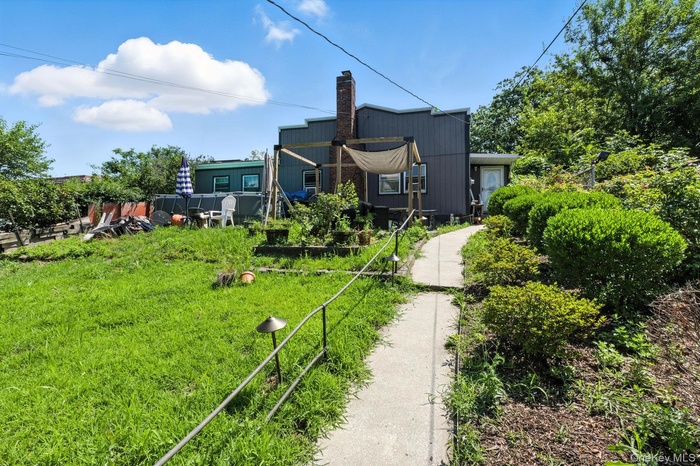Property
| Ownership: | For Sale |
|---|---|
| Type: | Single Family |
| Rooms: | 5 |
| Bedrooms: | 3 BR |
| Bathrooms: | 1 |
| Pets: | No Pets Allowed |
| Lot Size: | 0.14 Acres |
Financials
Listing Courtesy of Greene Realty Group
Welcome to 3312 Barker Ave, a well maintained single family home on an oversized lot in The Bronx.

- Back of house featuring a chimney
- 2
- View of patio / terrace featuring a storage unit
- Foyer entrance with plenty of natural light and light wood-type flooring
- Kitchen featuring appliances with stainless steel finishes, light wood-type flooring, tasteful backsplash, light countertops, and dark brown cabinetry
- Kitchen with freestanding refrigerator, light wood-style flooring, a breakfast bar area, and light countertops
- Kitchen featuring appliances with stainless steel finishes, decorative backsplash, light countertops, light wood-style floors, and dark brown cabinetr
- Living room with light wood-style floors, a ceiling fan, and a baseboard heating unit
- Bedroom with light wood-type flooring and a barn door
- Bedroom with light wood-style flooring
- Bedroom with baseboard heating, hardwood / wood-style floors, cooling unit, ceiling fan, and a desk
- Full bathroom featuring tile walls and toilet
- Bathroom with vanity, a stall shower, and tile walls
- Finished below grade area with light tile patterned floors and recessed lighting
- Below grade area featuring baseboards
- 16
- View of room layout
Description
Welcome to 3312 Barker Ave, a well-maintained single-family home on an oversized lot in The Bronx. Features include a recently coated roof, window units for cooling, radiator heat, and a spacious front yard with maturing privacy trees. The basement includes a functional bathroom with a sump pump and shower, offering added flexibility. Solar panels are installed and generate annual Con Edison rebates. DOB approved plans for interior layout updates offer great potential for customization or investment. A rare find with space, charm, and room to grow.
Amenities
- Back Yard
- Ceiling Fan(s)
- Electricity Available
- Electric Oven
- Electric Range
- First Floor Bedroom
- First Floor Full Bath
- Front Yard
- Irregular Lot
- Marble Counters
- Microwave
- Near School
- Open Kitchen
- Phone Available
- Refrigerator
- Sewer Available

All information furnished regarding property for sale, rental or financing is from sources deemed reliable, but no warranty or representation is made as to the accuracy thereof and same is submitted subject to errors, omissions, change of price, rental or other conditions, prior sale, lease or financing or withdrawal without notice. International currency conversions where shown are estimates based on recent exchange rates and are not official asking prices.
All dimensions are approximate. For exact dimensions, you must hire your own architect or engineer.